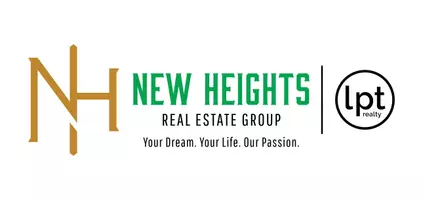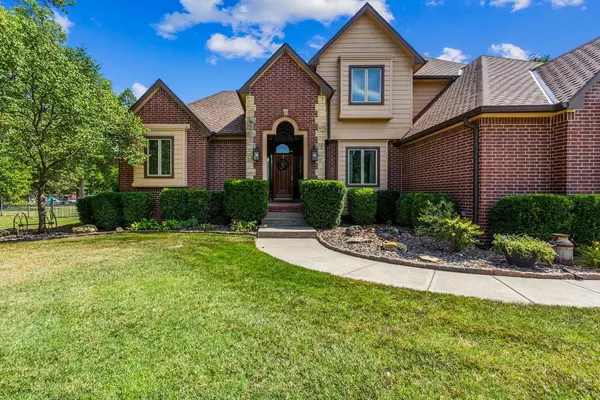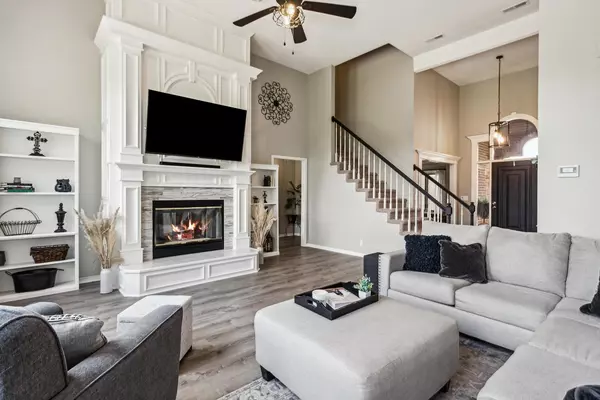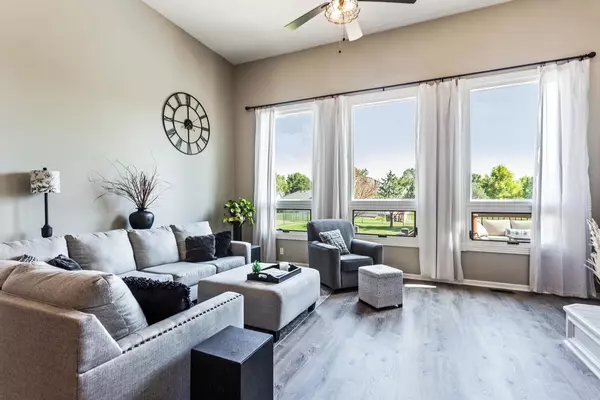$569,000
$549,900
3.5%For more information regarding the value of a property, please contact us for a free consultation.
5 Beds
4 Baths
3,799 SqFt
SOLD DATE : 08/28/2024
Key Details
Sold Price $569,000
Property Type Single Family Home
Sub Type Single Family Onsite Built
Listing Status Sold
Purchase Type For Sale
Square Footage 3,799 sqft
Price per Sqft $149
Subdivision Rainbow Lakes
MLS Listing ID SCK642698
Sold Date 08/28/24
Style Traditional
Bedrooms 5
Full Baths 3
Half Baths 1
HOA Fees $16
Total Fin. Sqft 3799
Originating Board sckansas
Year Built 1996
Annual Tax Amount $6,490
Tax Year 2023
Lot Size 0.740 Acres
Acres 0.74
Lot Dimensions 32234
Property Description
Absolutely stunning turnkey home in the beloved Rainbow Lakes Addition! Beautiful lake and pool views on a .75 acre lot make this home a must see! This impressive 5 bedroom, 3.5 bath residence boasts luxurious features designed for comfort and style. As you step inside, you are greeted by an open living space with 14-foot ceilings, large windows overlooking the amazing backyard, a two-way fireplace and upgraded luxury vinyl flooring. The well-appointed kitchen is a chef’s delight complete with Quartz countertops, large island, under-counter lighting, pantry, stainless steel appliances and attached hearth room. There is an informal eating space in the kitchen and formal dining room as well. Convenient half bath and separate main floor laundry is easily accessible from the garage. The main floor primary suite is a true retreat featuring a coffered ceiling with views of the pond, and is equipped with a large en-suite bath featuring a jetted tub, separate shower and a spacious walk-in closet. Upstairs you will find three generously sized bedrooms and another full bath. View out basement features a large rec room for entertaining, a huge bedroom with en-suite bath and lots of storage space. Outdoor living is equally impressive with a spacious deck, flagstone patio with a fire pit, mature trees, and views of the pond. Fabulous 20 X 40 salt water pool will be the focal point of all your family gatherings and entertaining! The expansive yard is fully fenced and meticulously maintained with a sprinkler system and irrigation well. The oversized three-car garage offers ample space for vehicles and storage. As an added bonus there are warranties that transfer to Buyer for the shingles and Champion windows! This property is a rare find in the Goddard school district and is free from special taxes!
Location
State KS
County Sedgwick
Direction From 135th & Central, S on 135th, E on Rolling Hills to home.
Rooms
Basement Finished
Kitchen Desk, Island, Pantry, Electric Hookup, Quartz Counters
Interior
Interior Features Ceiling Fan(s), Walk-In Closet(s), Fireplace Doors/Screens, Security System, Vaulted Ceiling
Heating Forced Air, Zoned, Gas
Cooling Central Air, Zoned, Electric
Fireplaces Type Two, Living Room, Kitchen/Hearth Room, Two Sided, Gas Starter
Fireplace Yes
Appliance Dishwasher, Disposal, Microwave, Refrigerator, Range/Oven
Heat Source Forced Air, Zoned, Gas
Laundry Main Floor, Separate Room, 220 equipment
Exterior
Exterior Feature In Ground Pool, Swimming Pool, Patio, Deck, Fence-Wrought Iron/Alum, Guttering - ALL, Irrigation Well, Sprinkler System, Brick
Parking Features Attached, Opener, Oversized, Side Load
Garage Spaces 3.0
Utilities Available Sewer Available, Gas, Public
View Y/N Yes
Roof Type Composition
Street Surface Paved Road
Building
Lot Description Irregular Lot, Pond/Lake, Waterfront
Foundation Full, View Out
Architectural Style Traditional
Level or Stories One and One Half
Schools
Elementary Schools Amelia Earhart
Middle Schools Eisenhower
High Schools Dwight D. Eisenhower
School District Goddard School District (Usd 265)
Others
HOA Fee Include Gen. Upkeep for Common Ar
Monthly Total Fees $16
Read Less Info
Want to know what your home might be worth? Contact us for a FREE valuation!
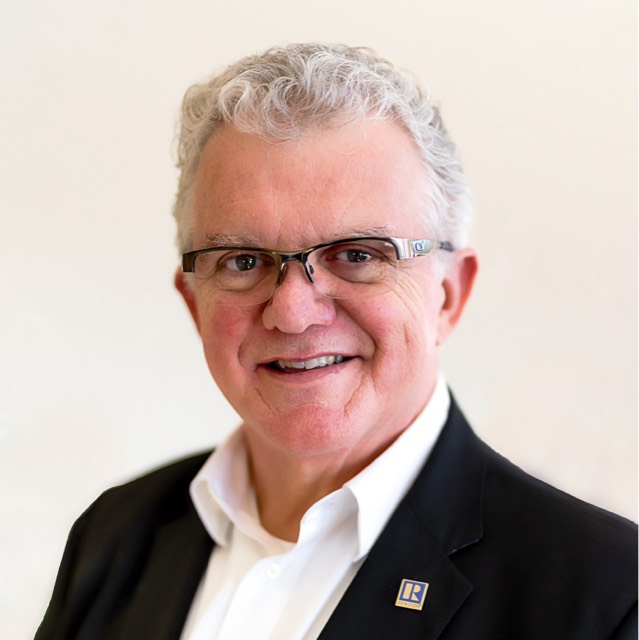
Our team is ready to help you sell your home for the highest possible price ASAP

Find out why customers are choosing LPT Realty to meet their real estate needs
Learn More About LPT Realty
