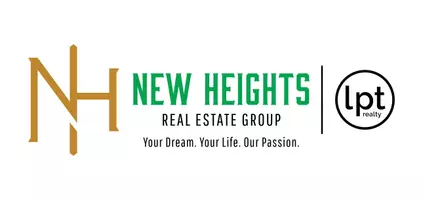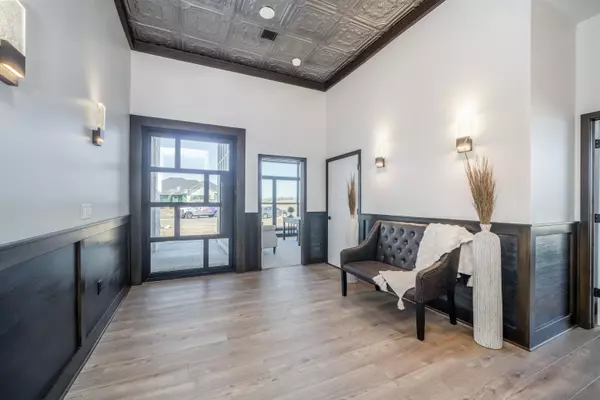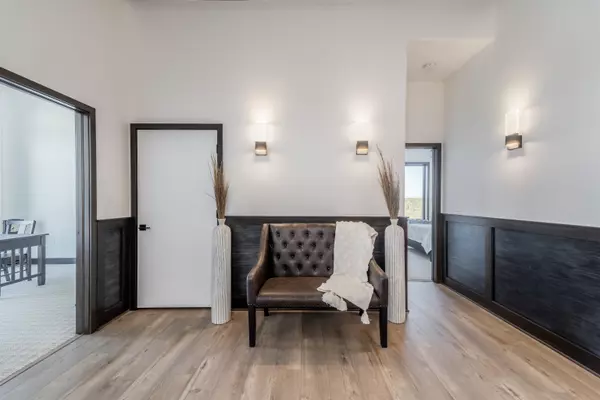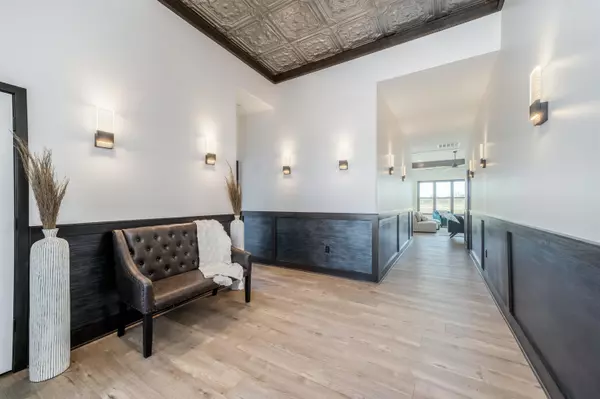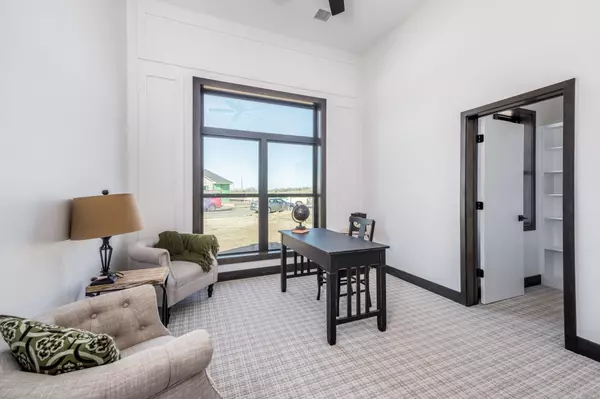$558,406
$558,906
0.1%For more information regarding the value of a property, please contact us for a free consultation.
3 Beds
3 Baths
2,206 SqFt
SOLD DATE : 11/19/2024
Key Details
Sold Price $558,406
Property Type Single Family Home
Sub Type Patio Home
Listing Status Sold
Purchase Type For Sale
Square Footage 2,206 sqft
Price per Sqft $253
Subdivision The Coves
MLS Listing ID SCK625876
Sold Date 11/19/24
Style Contemporary
Bedrooms 3
Full Baths 2
Half Baths 1
HOA Fees $310
Total Fin. Sqft 2206
Originating Board sckansas
Year Built 2023
Annual Tax Amount $8,960
Lot Size 0.260 Acres
Acres 0.26
Lot Dimensions 11091
Property Description
Seller is offering $5,000.00 towards buyer's prepaid or closing costs! Seller will screen in the back porch with a door at no additional cost with a valid contract written by November 30, 2024. Parade of Homes Special-Two Years no HOA dues with a valid contract written by November 30, 2024. Ask onsite agent for details! Modern finishes are throughout this three bedroom, two and a half bath zero entry patio home. The gourmet kitchen features granite countertops, a large island, soft close cabinets, and the walk-in pantry is also the safe room for this home! The primary bedroom connects to an ensuite bathroom with soaking tub, walk-in shower, duel sink vanity with granite countertops, and two separate walk-in closets! Entertain your guests outside with a large outdoor fireplace and covered, stamped concrete patio. Patio Home HOA fees include: Clubhouse with pool/meeting space/patio area, fishing in 45 acre lake, lawncare (seasonal fertilization), landscape (cleanup Spring and Fall), irrigation (maintenance of sprinkler system, well, and cost of irrigation), mowing and snow removal on streets, driveways and walkways. *This home is in a Covenant Community. Please request and review the covenants for HOA requirements.
Location
State KS
County Sedgwick
Direction 53rd and Tyler. Go east, entrance on the south side of 53rd.
Rooms
Basement None
Kitchen Island, Pantry, Range Hood, Gas Hookup, Granite Counters
Interior
Interior Features Ceiling Fan(s), Walk-In Closet(s)
Heating Forced Air
Cooling Central Air
Fireplace No
Appliance Dishwasher, Disposal, Microwave, Range/Oven
Heat Source Forced Air
Laundry Main Floor
Exterior
Parking Features Attached
Garage Spaces 2.0
Utilities Available Sewer Available, Gas, Public
View Y/N Yes
Roof Type Composition
Street Surface Paved Road
Building
Lot Description Cul-De-Sac
Foundation None
Architectural Style Contemporary
Level or Stories One
Schools
Elementary Schools Maize Usd266
Middle Schools Maize
High Schools Maize
School District Maize School District (Usd 266)
Others
HOA Fee Include Lawn Service,Snow Removal,Gen. Upkeep for Common Ar
Monthly Total Fees $310
Read Less Info
Want to know what your home might be worth? Contact us for a FREE valuation!

Our team is ready to help you sell your home for the highest possible price ASAP

Find out why customers are choosing LPT Realty to meet their real estate needs
Learn More About LPT Realty
