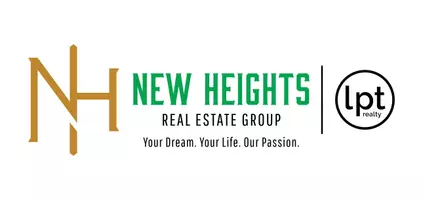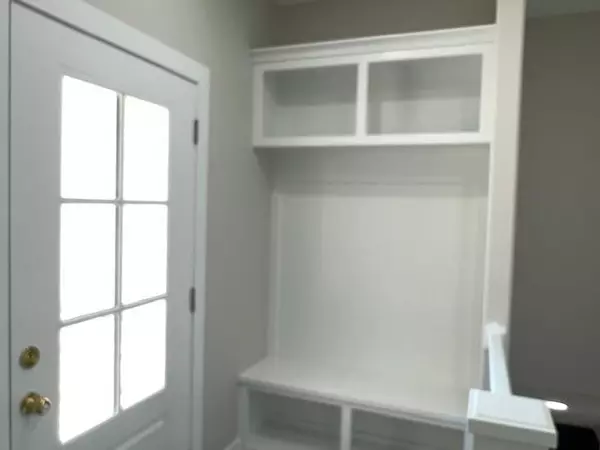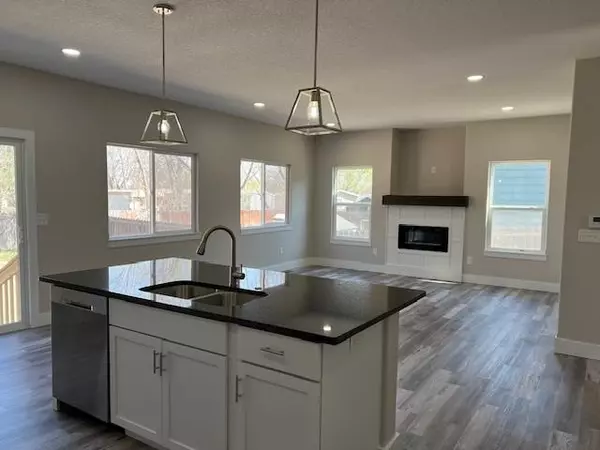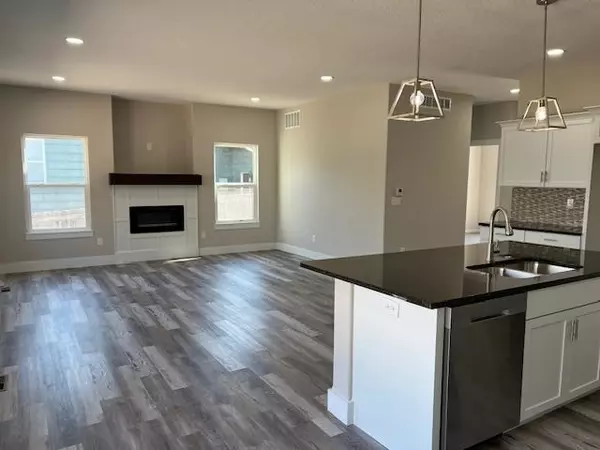$284,000
$284,000
For more information regarding the value of a property, please contact us for a free consultation.
4 Beds
3 Baths
2,268 SqFt
SOLD DATE : 08/05/2024
Key Details
Sold Price $284,000
Property Type Single Family Home
Sub Type Single Family Onsite Built
Listing Status Sold
Purchase Type For Sale
Square Footage 2,268 sqft
Price per Sqft $125
Subdivision Rivendale
MLS Listing ID SCK636998
Sold Date 08/05/24
Style Ranch
Bedrooms 4
Full Baths 3
Total Fin. Sqft 2268
Originating Board sckansas
Year Built 2023
Annual Tax Amount $163
Tax Year 2023
Lot Size 10,454 Sqft
Acres 0.24
Lot Dimensions 10454
Property Description
Introducing a stunning newly built home with 4 bedrooms and 3 bathrooms. This modern home offers a spacious living experience. This open-concept design creates a seamless flow between the living room, dining area, and kitchen. Perfect for entertaining guest or spending quality time with the family. The basement has a large family room, two bedrooms, and an office. The basement provides ample space for relaxation, entertainment, and work. With its versatile layout and abundance of space, this home offers endless possibilities for personalization and enjoyment. GENERAL TAXES, SPECIAL ASSESSMENTS, HOA FEES, ROOM SIZES, & LOT SIZES ARE ESTIMATED. ALL SCHOOL INFORMATION IS DEEMED TO BE ACCURATE, BUT NOT GUARANTEED.
Location
State KS
County Sedgwick
Direction From S Hydraulic and 47th, head south on Hydraulic, West on Mona.
Rooms
Basement Finished
Kitchen Island, Pantry, Range Hood, Granite Counters
Interior
Interior Features Ceiling Fan(s), Walk-In Closet(s)
Heating Forced Air
Cooling Central Air
Fireplaces Type Electric
Fireplace Yes
Appliance Dishwasher, Disposal, Range/Oven
Heat Source Forced Air
Laundry Main Floor
Exterior
Parking Features Attached
Garage Spaces 2.0
Utilities Available Gas, Public
View Y/N Yes
Roof Type Composition
Street Surface Paved Road
Building
Lot Description Standard
Foundation Full, Day Light
Architectural Style Ranch
Level or Stories One
Schools
Elementary Schools White
Middle Schools Truesdell
High Schools South
School District Wichita School District (Usd 259)
Read Less Info
Want to know what your home might be worth? Contact us for a FREE valuation!

Our team is ready to help you sell your home for the highest possible price ASAP

Find out why customers are choosing LPT Realty to meet their real estate needs
Learn More About LPT Realty






