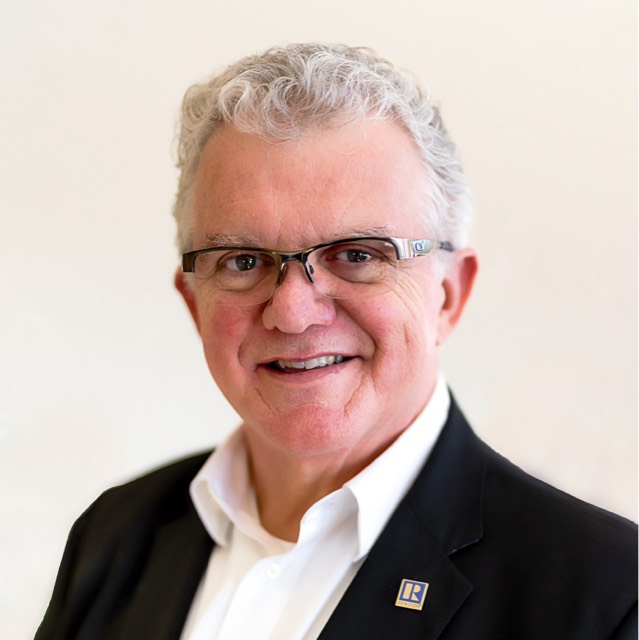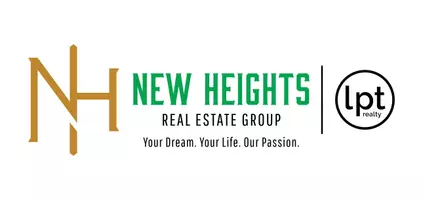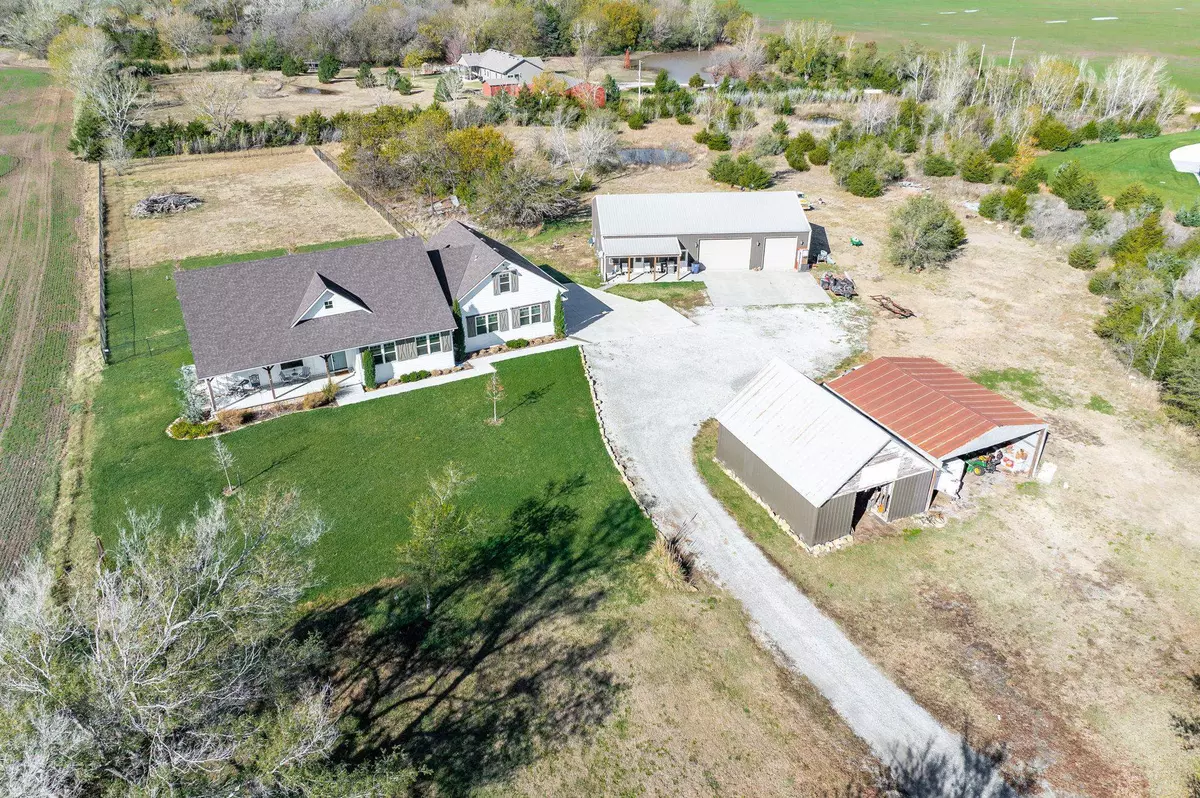$873,000
$875,000
0.2%For more information regarding the value of a property, please contact us for a free consultation.
7 Beds
5 Baths
3,826 SqFt
SOLD DATE : 11/27/2024
Key Details
Sold Price $873,000
Property Type Single Family Home
Sub Type Single Family Onsite Built
Listing Status Sold
Purchase Type For Sale
Square Footage 3,826 sqft
Price per Sqft $228
Subdivision None Listed On Tax Record
MLS Listing ID SCK647253
Sold Date 11/27/24
Style Traditional
Bedrooms 7
Full Baths 4
Half Baths 1
Total Fin. Sqft 3826
Originating Board sckansas
Year Built 2019
Annual Tax Amount $6,889
Tax Year 2023
Lot Size 3.900 Acres
Acres 3.9
Lot Dimensions 169884
Property Description
Your dream property awaits! Sitting on 3.90 acres in the Goddard School District, this property includes a separate living quarter that offers a living/dining room, bedroom, full bathroom, full kitchen, and laundry hookups. The living space is connected to a large, oversized shop, providing ample storage and workspace. In the primary home, the main level of the home has three spacious bedrooms and two full bathrooms, while the upper level includes a loft/bedroom and a convenient half bathroom. The primary suite on the main level is spacious and includes a walk in shower, large tub and a walk-in-closet included pull down bars for easy access to reach! Off of the primary bedroom you have a door that leads you onto your screened in back porch. The fully finished basement is an entertainer's dream with two additional bedrooms, a large recreational room, and a wet bar. Thoughtful details throughout the home pay homage to its past, incorporating elements from a 100-year-old farmhouse that once stood on the property. The home is all-electric, with an alternative septic system and Culligan water softeners on well water. Don’t miss your chance to own this one-of-a-kind home with endless possibilities!
Location
State KS
County Sedgwick
Direction From 135th S and Pawnee, South of 135th to home on the East side of the road.
Rooms
Basement Finished
Kitchen Eating Bar, Island, Pantry, Range Hood, Electric Hookup, Quartz Counters
Interior
Interior Features Ceiling Fan(s), Walk-In Closet(s), Water Softener-Own, Water Pur. System
Heating Forced Air, Electric
Cooling Central Air, Electric
Fireplaces Type One, Electric
Fireplace Yes
Appliance Dishwasher, Disposal, Microwave, Refrigerator, Range/Oven
Heat Source Forced Air, Electric
Laundry Main Floor
Exterior
Parking Features Attached, Detached, Oversized
Garage Spaces 4.0
Utilities Available Alternative Septic, Private Water
View Y/N Yes
Roof Type Composition
Street Surface Paved Road
Building
Lot Description Wooded
Foundation Full, Day Light
Architectural Style Traditional
Level or Stories One and One Half
Schools
Elementary Schools Earhart
Middle Schools Goddard
High Schools Robert Goddard
School District Goddard School District (Usd 265)
Read Less Info
Want to know what your home might be worth? Contact us for a FREE valuation!

Our team is ready to help you sell your home for the highest possible price ASAP

Find out why customers are choosing LPT Realty to meet their real estate needs
Learn More About LPT Realty






