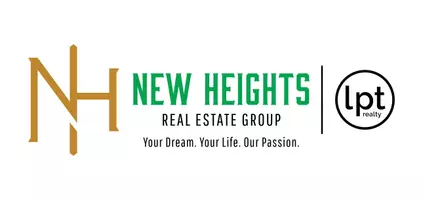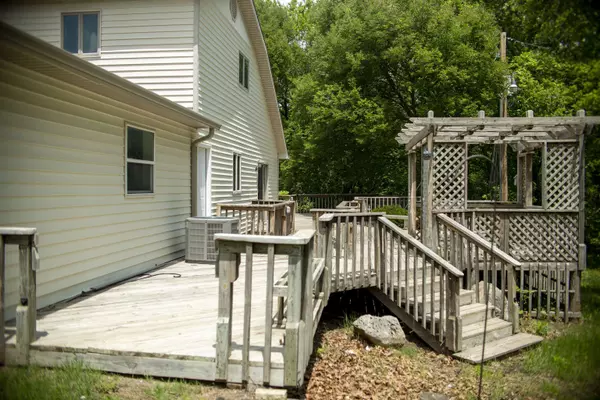$450,000
$489,000
8.0%For more information regarding the value of a property, please contact us for a free consultation.
3 Beds
3 Baths
2,349 SqFt
SOLD DATE : 11/27/2024
Key Details
Sold Price $450,000
Property Type Single Family Home
Sub Type Single Family Onsite Built
Listing Status Sold
Purchase Type For Sale
Square Footage 2,349 sqft
Price per Sqft $191
Subdivision None Listed On Tax Record
MLS Listing ID SCK637767
Sold Date 11/27/24
Style Contemporary
Bedrooms 3
Full Baths 2
Half Baths 1
Total Fin. Sqft 2349
Originating Board sckansas
Year Built 1992
Annual Tax Amount $6,813
Tax Year 2023
Lot Size 26.200 Acres
Acres 26.2
Lot Dimensions 1141272
Property Description
Are you ready for country living at its finest?? Look no farther, it is HERE!!! Who would not want to live in a beautiful house on 26.2 acres and next to the River??? The interior of the property has all been freshly painted and new floor coverings throughout the house. New granite countertops in the kitchen and new stove! The kitchen/dining rooms combo opens up to a deck and has wonderful views of the outdoors. The living room boasts a two story fireplace guaranteed to warm any chilly night! The private master suite is on the main level with two walk in closets and large master bathroom. Also on the main level is a walk in pantry for the cook in the family, laundry room and half bath. The upstairs has two bedrooms, a full bathroom and a large bonus room which would make a great family room, playroom, office or even another bedroom. All this and much more.......there is a large in ground storm shelter close to the house(just in case needed). The property is fenced for animals and there is a farm utility building that is 54x28 with a 54x14 lean to. Oh, and don't forget to check out the children's fort!! Ready for peace, quiet and privacy??? Give the listing agent a call for a private showing and get ready to move!
Location
State KS
County Cowley
Direction South on 61st Road to 322nd Road East to 107th Road North to 312th Road and East to driveway of subject property. There is a Summit Realty sign at the entry and a long driveway to the house.
Rooms
Basement None
Kitchen Eating Bar, Island, Granite Counters
Interior
Interior Features Ceiling Fan(s), Wood Laminate Floors
Heating Forced Air
Cooling Central Air
Fireplaces Type One, Living Room, Wood Burning
Fireplace Yes
Appliance Dishwasher, Refrigerator, Range/Oven
Heat Source Forced Air
Laundry Main Floor
Exterior
Exterior Feature Deck, Guttering - ALL, Horses Allowed, Storm Shelter, Outbuildings, Frame, Vinyl/Aluminum
Parking Features Attached
Garage Spaces 2.0
Utilities Available Septic Tank, Propane, Rural Water
View Y/N Yes
Roof Type Composition
Street Surface Unpaved
Building
Lot Description Irregular Lot, River/Creek
Foundation None
Architectural Style Contemporary
Level or Stories Two
Schools
Elementary Schools I X L
Middle Schools Arkansas City
High Schools Arkansas City
School District Arkansas City School District (Usd 470)
Read Less Info
Want to know what your home might be worth? Contact us for a FREE valuation!

Our team is ready to help you sell your home for the highest possible price ASAP

Find out why customers are choosing LPT Realty to meet their real estate needs
Learn More About LPT Realty






