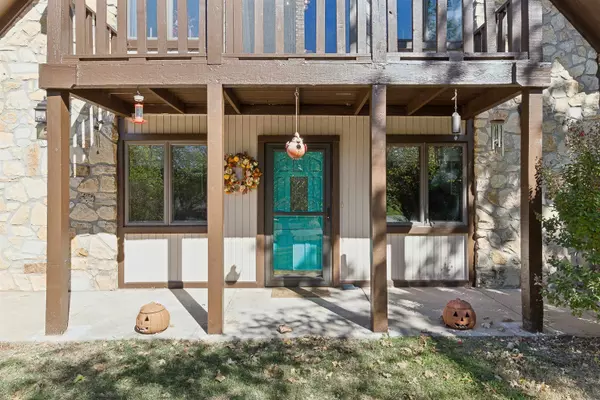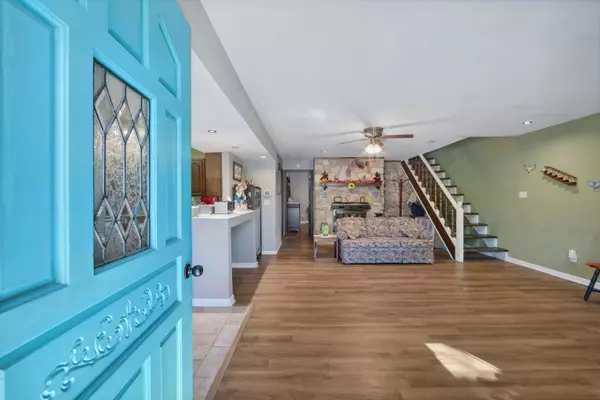$245,000
$250,000
2.0%For more information regarding the value of a property, please contact us for a free consultation.
3 Beds
2 Baths
2,296 SqFt
SOLD DATE : 11/26/2024
Key Details
Sold Price $245,000
Property Type Single Family Home
Sub Type Single Family Onsite Built
Listing Status Sold
Purchase Type For Sale
Square Footage 2,296 sqft
Price per Sqft $106
Subdivision Eastside
MLS Listing ID SCK646349
Sold Date 11/26/24
Style A-Frame
Bedrooms 3
Full Baths 2
Total Fin. Sqft 2296
Originating Board sckansas
Year Built 1975
Annual Tax Amount $3,746
Tax Year 2023
Lot Size 1.300 Acres
Acres 1.3
Lot Dimensions 58501
Property Description
This amazing A-frame home is built into the side of a hill situated on 1.3 acres in Douglass Kansas with a private airstrip behind. The spacious yard allows plenty of room for your favorite hobbies. Behind the house is a back yard with a 70' x 90' fenced area with a large 20' x 20' shelter, a 16' x 20' storage shed, plus a 22' x 24' detached 2-car garage! The home has 1,148 sq. ft. on the main floor which includes the kitchen, dining room, living room with a native limestone wood burning fireplace, utility room, master bedroom and bathroom with soaker tub. The upstairs space has vaulted ceilings with exposed wooden beams, a large family room with a wood-burning stove, two additional bedrooms and a full bath with shower. All kitchen appliances stay. The home has a well for outdoor use. Come see it today!
Location
State KS
County Butler
Direction South of 1st Street on Hwy 77 to 6th St, East to Hillside
Rooms
Basement None
Kitchen Range Hood, Electric Hookup, Laminate Counters
Interior
Interior Features Ceiling Fan(s), Decorative Fireplace, Fireplace Doors/Screens, Vaulted Ceiling, Partial Window Coverings
Heating Forced Air, Gas
Cooling Central Air, Electric
Fireplaces Type Two, Living Room, Wood Burning, Wood Burning Stove
Fireplace Yes
Appliance Dishwasher, Disposal, Refrigerator, Range/Oven
Heat Source Forced Air, Gas
Laundry Main Floor, 220 equipment
Exterior
Parking Features Attached, Detached, Opener
Garage Spaces 4.0
Utilities Available Sewer Available, Gas, Public
View Y/N Yes
Roof Type Composition
Street Surface Paved Road
Building
Lot Description Irregular Lot
Foundation None
Architectural Style A-Frame
Level or Stories Two
Schools
Elementary Schools Leonard C Seal
Middle Schools Douglass
High Schools Douglass
School District Douglass Public Schools (Usd 396)
Read Less Info
Want to know what your home might be worth? Contact us for a FREE valuation!

Our team is ready to help you sell your home for the highest possible price ASAP

Find out why customers are choosing LPT Realty to meet their real estate needs
Learn More About LPT Realty






