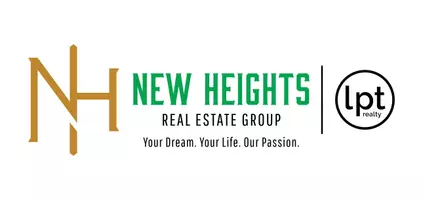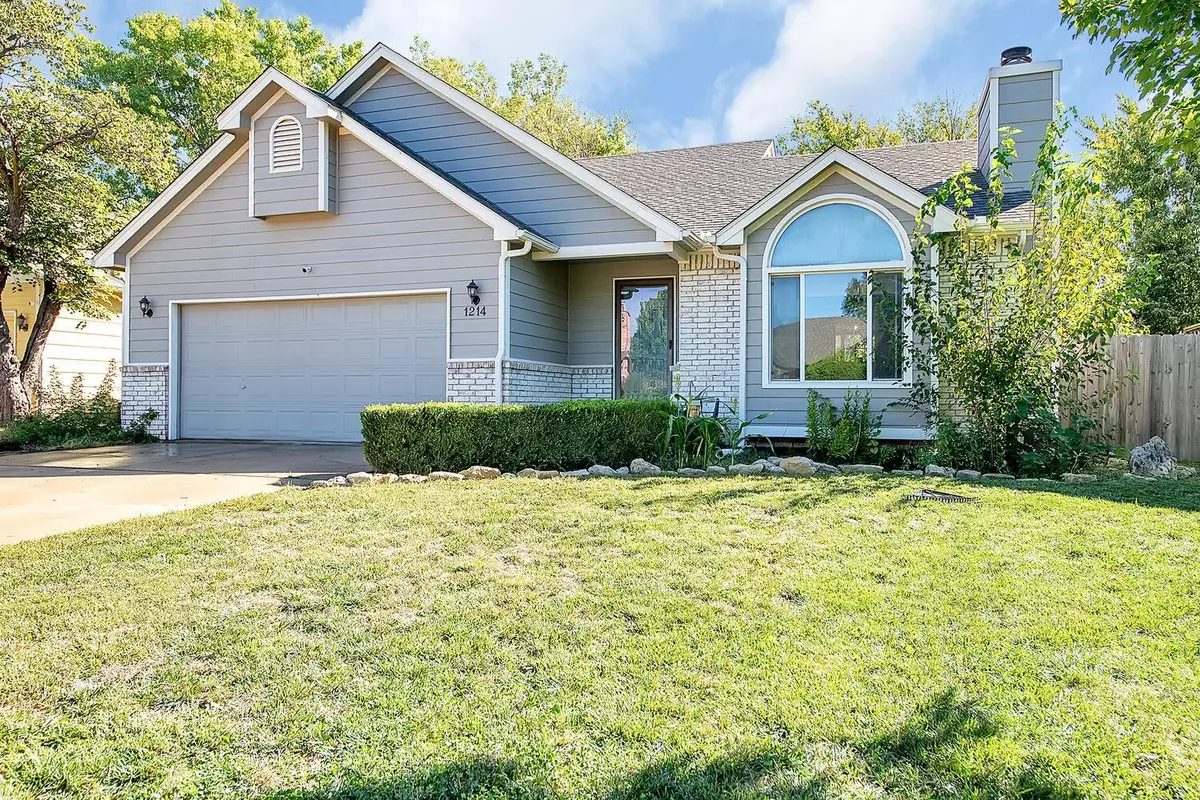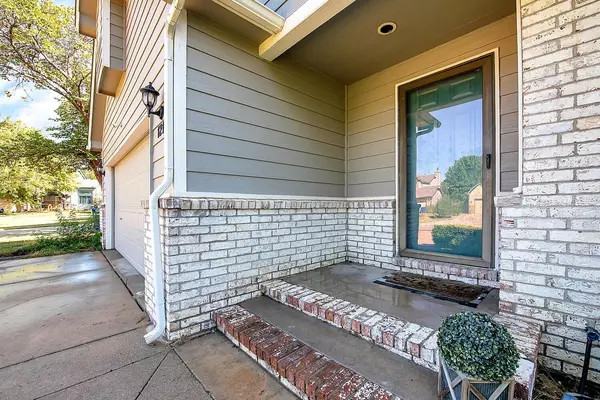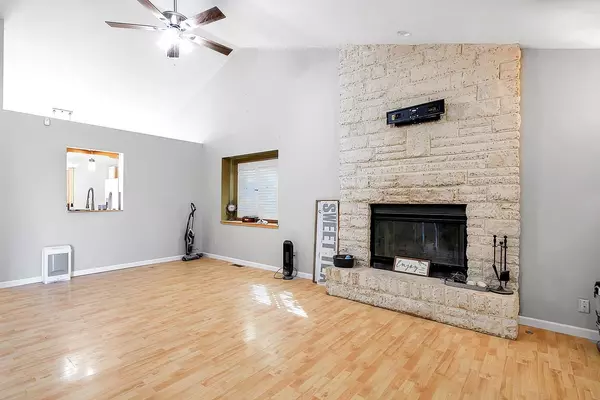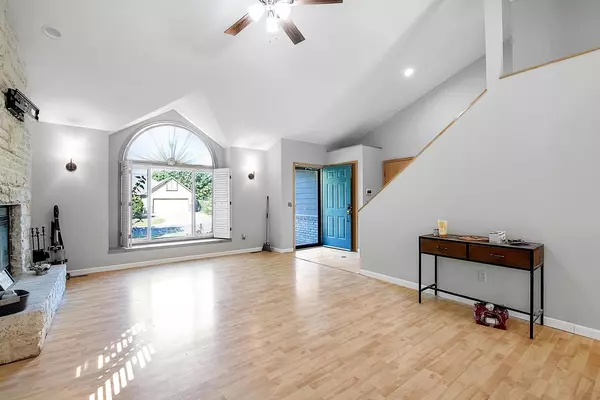$240,000
$240,000
For more information regarding the value of a property, please contact us for a free consultation.
3 Beds
2 Baths
2,330 SqFt
SOLD DATE : 11/27/2024
Key Details
Sold Price $240,000
Property Type Single Family Home
Sub Type Single Family Onsite Built
Listing Status Sold
Purchase Type For Sale
Square Footage 2,330 sqft
Price per Sqft $103
Subdivision Harrison Park
MLS Listing ID SCK645274
Sold Date 11/27/24
Style Traditional
Bedrooms 3
Full Baths 2
Total Fin. Sqft 2330
Originating Board sckansas
Year Built 1989
Annual Tax Amount $2,478
Tax Year 2023
Lot Size 6,534 Sqft
Acres 0.15
Lot Dimensions 6971
Property Description
Fresh & Fabulous! 3-Bedroom Gem Close to Everything! Step into this beautifully updated 3-bed, 2-bath home that’s got all the upgrades you’ve been dreaming of! From the moment you walk in, you’ll love the fresh interior paint that brightens every room, and you can say goodbye to popcorn ceilings—the seller scraped and painted those for a smooth, modern look! The heart of the home is the spacious living room with its stunning vaulted ceilings and cozy fireplace—perfect for relaxing evenings or entertaining friends and family. The perfect spot to make memories! The kitchen now shines with new granite countertops, ideal for meal prep. With a split floor plan, you’ll enjoy privacy in your spacious master suite, which boasts natural light galore thanks to large windows and a dreamy skylight. Plus, there’s more closet space than you could ever need! Outside, the new siding and exterior paint (done in 2021) give this home fantastic curb appeal, and the roof is just 6 years old, so no worries there! You’ll also appreciate the convenience of a 2-car garage and easy access to US 54, I-35, and K-96—perfect for commuting or weekend getaways. This home is truly move-in ready and waiting for its next lucky owners. Don’t miss out! Seller is willing to entertain any and all requests from buyer.
Location
State KS
County Sedgwick
Direction From Harry and Webb go N to E Bayley St, E to Stoneybrook Cir, N to home.
Rooms
Basement Finished
Kitchen Pantry, Electric Hookup
Interior
Interior Features Ceiling Fan(s), Walk-In Closet(s), Fireplace Doors/Screens, Vaulted Ceiling, Wet Bar, Wood Laminate Floors
Heating Forced Air, Gas
Cooling Central Air, Electric
Fireplaces Type One, Living Room, Gas, Wood Burning
Fireplace Yes
Appliance Dishwasher, Disposal, Microwave
Heat Source Forced Air, Gas
Laundry Lower Level, Separate Room, 220 equipment
Exterior
Parking Features Attached, Opener
Garage Spaces 2.0
Utilities Available Sewer Available, Gas, Public
View Y/N Yes
Roof Type Composition
Street Surface Paved Road
Building
Lot Description Cul-De-Sac, Standard
Foundation Full, View Out, Day Light
Architectural Style Traditional
Level or Stories Two
Schools
Elementary Schools Beech
Middle Schools Curtis
High Schools Southeast
School District Wichita School District (Usd 259)
Read Less Info
Want to know what your home might be worth? Contact us for a FREE valuation!

Our team is ready to help you sell your home for the highest possible price ASAP

Find out why customers are choosing LPT Realty to meet their real estate needs
Learn More About LPT Realty
