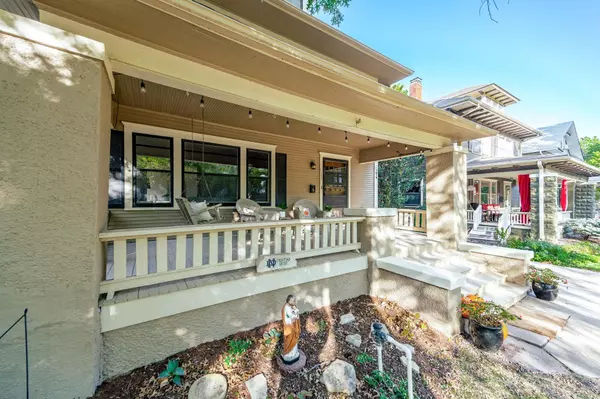$330,000
$325,000
1.5%For more information regarding the value of a property, please contact us for a free consultation.
4 Beds
3 Baths
2,534 SqFt
SOLD DATE : 11/26/2024
Key Details
Sold Price $330,000
Property Type Single Family Home
Sub Type Single Family Onsite Built
Listing Status Sold
Purchase Type For Sale
Square Footage 2,534 sqft
Price per Sqft $130
Subdivision College Hill
MLS Listing ID SCK646105
Sold Date 11/26/24
Style Traditional
Bedrooms 4
Full Baths 2
Half Baths 1
Total Fin. Sqft 2534
Originating Board sckansas
Year Built 1920
Annual Tax Amount $3,620
Tax Year 2023
Lot Size 6,534 Sqft
Acres 0.15
Lot Dimensions 6740
Property Description
Come check out this College Hill "Four Square" home with a huge covered front porch, original features like hardwood floors, glass door knobs, beautiful wood trim, gorgeous built-ins flanking the brick fireplace (decorative only) lots of windows that allow all the natural light to stream in, a generous formal dining room with a large bank of windows and a built in banquet with shelves and space to display your plants, decorative items, or serve food. The kitchen has plenty of counter space, loads of cabinets, two pantry closets that store all the extras. A fabulous bank of windows over the kitchen sink and a small eating bar completes the space. The best part of the main floor is the family room with a wood burning fireplace, abundant windows, built ins for more storage and an adjacent full bathroom. Upstairs (there are two stairways leading to the second floor) you will discover 3 bedrooms and a bonus room that could be a home office, additional living area, workout space or a non conforming bedroom. A large bathroom completes the second floor. One more flight of stairs leads you to the finished attic with plenty of space to create a studio living situation, extra family room, or a bedroom. The backyard is fully fenced with a brick paver patio space. This home is full of charm, elegance and old world style. Perfect location to walk to College Hill Park, elementary schools, Clifton Square or Lincoln Heights. Come see soon!
Location
State KS
County Sedgwick
Direction From Douglas and Oliver go west to Fountain, north to home.
Rooms
Basement Unfinished
Kitchen Eating Bar, Pantry, Electric Hookup, Quartz Counters
Interior
Interior Features Ceiling Fan(s), Decorative Fireplace, Hardwood Floors, All Window Coverings
Heating Hot Water/Steam
Cooling Attic Fan, Central Air, Wall/Window Unit(s)
Fireplaces Type Two, Living Room, Family Room
Fireplace Yes
Appliance Dishwasher, Disposal, Microwave, Refrigerator, Range/Oven
Heat Source Hot Water/Steam
Laundry In Basement
Exterior
Exterior Feature Patio, Covered Deck, Fence-Wood, Guttering - ALL, Sidewalk, Sprinkler System, Frame
Parking Features Detached
Garage Spaces 1.0
Utilities Available Sewer Available, Gas, Public
View Y/N Yes
Roof Type Composition
Street Surface Paved Road
Building
Lot Description Standard
Foundation Full, No Egress Window(s)
Architectural Style Traditional
Level or Stories Two
Schools
Elementary Schools Hyde
Middle Schools Robinson
High Schools East
School District Wichita School District (Usd 259)
Read Less Info
Want to know what your home might be worth? Contact us for a FREE valuation!

Our team is ready to help you sell your home for the highest possible price ASAP

Find out why customers are choosing LPT Realty to meet their real estate needs
Learn More About LPT Realty






