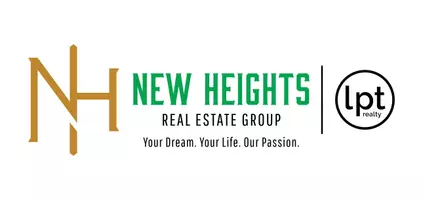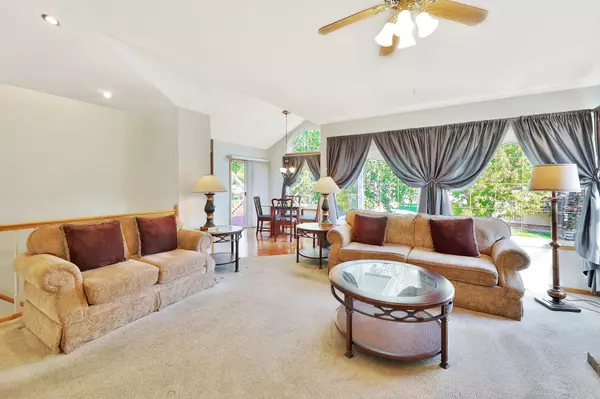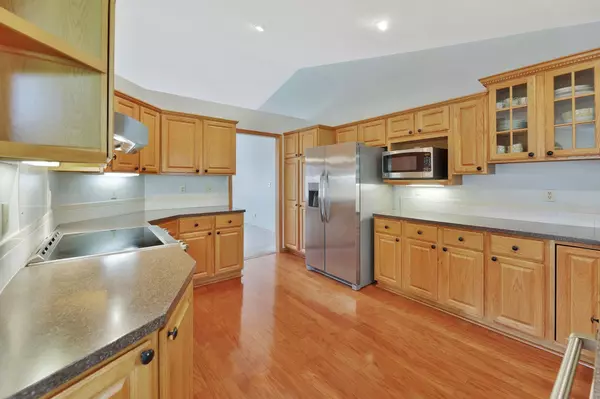$345,000
$350,000
1.4%For more information regarding the value of a property, please contact us for a free consultation.
4 Beds
3 Baths
3,044 SqFt
SOLD DATE : 11/18/2024
Key Details
Sold Price $345,000
Property Type Single Family Home
Sub Type Single Family Onsite Built
Listing Status Sold
Purchase Type For Sale
Square Footage 3,044 sqft
Price per Sqft $113
Subdivision Auburn Hills
MLS Listing ID SCK645923
Sold Date 11/18/24
Style Ranch
Bedrooms 4
Full Baths 3
HOA Fees $25
Total Fin. Sqft 3044
Originating Board sckansas
Year Built 1997
Annual Tax Amount $3,940
Tax Year 2023
Lot Size 0.290 Acres
Acres 0.29
Lot Dimensions 12842
Property Description
Welcome to your FUTURE in the highly sought-after Auburn Hills community! Step into the bright, open living room with vaulted ceilings that create a spacious feel, perfect for relaxing or entertaining. Enjoy meals in the formal dining room or the cozy breakfast nook, and prepare your favorite dishes in the well-appointed kitchen featuring stainless steel appliances and solid surface countertops. The main floor offers two spacious bedrooms, including a luxurious primary suite with a large walk-in closet, dual vanities, a jetted soaking tub, and a separate shower. You'll also find a private laundry room and an additional hallway bathroom on the main level. Downstairs, the fully finished basement is an entertainer's dream! With a large open living room, a wet bar, and extra space for a home office. The basement also includes two additional bedrooms, a full bathroom, two cozy fireplaces, two walk-in closets, and ample storage space. With a brand-new 2023 manifold system in the utility room, this home is move-in ready and built for convenience and comfort. Go outside to your private backyard oasis with a spacious wooden deck, surrounded by mature trees for added privacy. Auburn Hills offers top-notch amenities, including a community pool, playground, and a scenic lake with a jogging path. And for golf enthusiasts, the Auburn Hills Golf Course is just a quick golf cart ride away! Don't miss the chance to make this beautiful property your own—schedule a showing today!
Location
State KS
County Sedgwick
Direction 135th & Maple, east on Maple, S on Limuel, follow curve, right of S Limuel St., take 1st right on Limuel Ct., on right court cul de sac, house on the left.
Rooms
Basement Finished
Kitchen Eating Bar, Pantry, Range Hood, Electric Hookup, Other Counters
Interior
Interior Features Ceiling Fan(s), Walk-In Closet(s), Decorative Fireplace, Fireplace Doors/Screens, Vaulted Ceiling, Wet Bar, Whirlpool, Partial Window Coverings, Wood Laminate Floors
Heating Forced Air, Gas
Cooling Central Air, Electric
Fireplaces Type Two, Family Room, Gas, Wood Burning
Fireplace Yes
Appliance Dishwasher, Microwave, Range/Oven, Washer, Dryer
Heat Source Forced Air, Gas
Laundry Main Floor, Separate Room, 220 equipment
Exterior
Parking Features Attached
Garage Spaces 3.0
Utilities Available Gas, Public
View Y/N Yes
Roof Type Composition
Street Surface Paved Road
Building
Lot Description Cul-De-Sac
Foundation Full, View Out
Architectural Style Ranch
Level or Stories One
Schools
Elementary Schools Apollo
Middle Schools Eisenhower
High Schools Dwight D. Eisenhower
School District Goddard School District (Usd 265)
Others
HOA Fee Include Other - See Remarks,Gen. Upkeep for Common Ar
Monthly Total Fees $25
Read Less Info
Want to know what your home might be worth? Contact us for a FREE valuation!

Our team is ready to help you sell your home for the highest possible price ASAP

Find out why customers are choosing LPT Realty to meet their real estate needs
Learn More About LPT Realty






