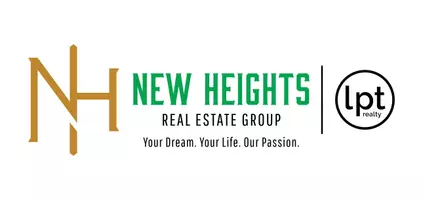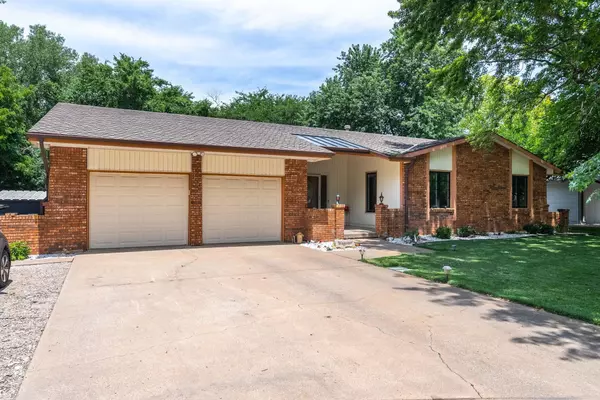$270,000
$275,000
1.8%For more information regarding the value of a property, please contact us for a free consultation.
3 Beds
3 Baths
2,348 SqFt
SOLD DATE : 07/18/2024
Key Details
Sold Price $270,000
Property Type Single Family Home
Sub Type Single Family Onsite Built
Listing Status Sold
Purchase Type For Sale
Square Footage 2,348 sqft
Price per Sqft $114
Subdivision Miles Lakewood Village
MLS Listing ID SCK640558
Sold Date 07/18/24
Style Ranch
Bedrooms 3
Full Baths 2
Half Baths 1
HOA Fees $18
Total Fin. Sqft 2348
Originating Board sckansas
Year Built 1979
Annual Tax Amount $2,931
Tax Year 2023
Lot Size 8,712 Sqft
Acres 0.2
Lot Dimensions 8920
Property Description
This updated three-bedroom, two and a half bath home is truly impressive! Upon entering, you'll be greeted by a vaulted ceiling with rich-colored wood beams, a stately fireplace, and built-ins that are sure to impress. Continue to the stunning brand-new kitchen, which is light and bright with back windows and new designer light fixtures. This kitchen looks like it came straight out of a magazine, featuring beautiful granite countertops, a gas range with a custom hood vent, a tile backsplash reaching up to the ceiling, open shelving, and gold hardware that hits all the current design trends. Conveniently located off the kitchen is a main floor laundry room with extra storage or a coffee bar, and great natural light. The master bedroom includes an en-suite bathroom that is partially demoed and ready for your creativity, along with a walk-in closet. Two additional large bedrooms and another hall bath complete the main level. The basement features a second fireplace in the family room, a full bathroom, and another finished bonus room with a closet. Out back, you will find a great screened-in back porch, a large backyard with a fence, a sprinkler system, and an irrigation well on a very private lot. Located in the Goddard school district, this home is situated at the end of a quiet cul-de-sac. The neighborhood offers brand-new pickleball courts and multiple fishing ponds, making it an ideal place to live and enjoy the outdoors! Seller is open to negotiations for the weight equipment in basement. Property is being sold as-is. Call for your showing today!!
Location
State KS
County Sedgwick
Direction From Maple & Maize, drive East on Maple, turn South onto Seville, then drive West on Dubon, North on Bridgewater past the covered bridge to the house.
Rooms
Basement Finished
Kitchen Island, Pantry, Range Hood, Gas Hookup, Granite Counters
Interior
Interior Features Ceiling Fan(s), Fireplace Doors/Screens, Vaulted Ceiling
Heating Forced Air, Gas
Cooling Central Air, Electric
Fireplaces Type Two, Living Room, Family Room, Wood Burning, Gas Starter
Fireplace Yes
Appliance Dishwasher, Refrigerator, Range/Oven
Heat Source Forced Air, Gas
Laundry Main Floor, Upper Level, Separate Room, 220 equipment
Exterior
Parking Features Attached
Garage Spaces 2.0
Utilities Available Sewer Available, Gas, Public
View Y/N Yes
Roof Type Composition
Street Surface Paved Road
Building
Lot Description Cul-De-Sac
Foundation Full, No Egress Window(s)
Architectural Style Ranch
Level or Stories One
Schools
Elementary Schools Apollo
Middle Schools Goddard
High Schools Robert Goddard
School District Goddard School District (Usd 265)
Others
HOA Fee Include Recreation Facility,Gen. Upkeep for Common Ar
Monthly Total Fees $18
Read Less Info
Want to know what your home might be worth? Contact us for a FREE valuation!

Our team is ready to help you sell your home for the highest possible price ASAP

Find out why customers are choosing LPT Realty to meet their real estate needs
Learn More About LPT Realty






