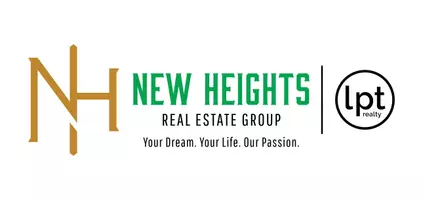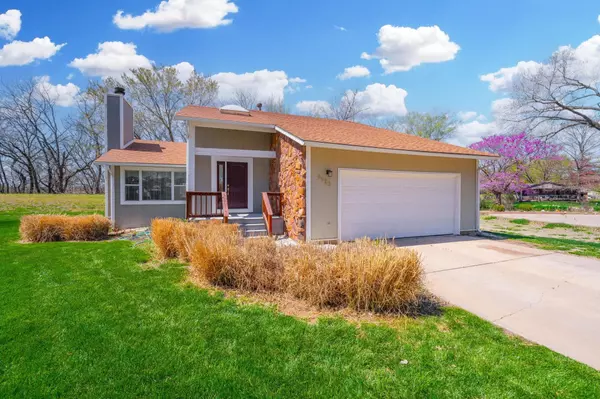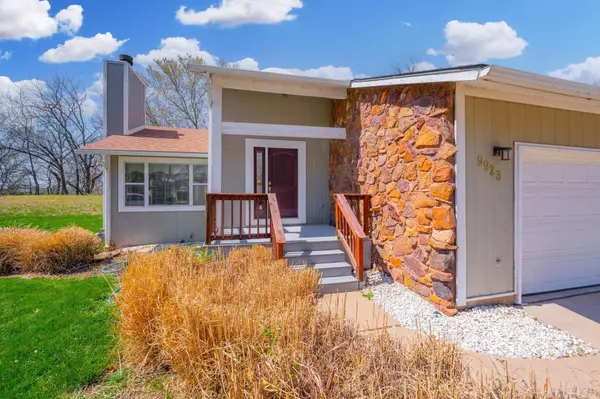$235,000
$240,000
2.1%For more information regarding the value of a property, please contact us for a free consultation.
4 Beds
2 Baths
2,034 SqFt
SOLD DATE : 05/17/2024
Key Details
Sold Price $235,000
Property Type Single Family Home
Sub Type Single Family Onsite Built
Listing Status Sold
Purchase Type For Sale
Square Footage 2,034 sqft
Price per Sqft $115
Subdivision Miles Lakewood Village
MLS Listing ID SCK637384
Sold Date 05/17/24
Style Traditional
Bedrooms 4
Full Baths 2
HOA Fees $25
Total Fin. Sqft 2034
Originating Board sckansas
Year Built 1979
Annual Tax Amount $2,389
Tax Year 2024
Lot Size 10,890 Sqft
Acres 0.25
Lot Dimensions 10877
Property Description
Imagine retreating every day to your home in this secluded, charming neighborhood lined with trees, centered with ponds and welcoming you with the utmost in charm, a covered bridge. This is a 1.5 story home with 2 bedrooms and a full bath upstairs. Main floor features an L-shaped living/dining room, ample kitchen space and two more bedrooms and full bath. Flooring in the main living area is engineered wood. Flanking this area is a stone fireplace, wood-burning with a gas starter. All kitchen appliances convey, including refrigerator. In the basement, find a large family room with laminate flooring and dry bar. It’s perfect for entertaining and following your favorite teams. Both the front porch and back deck have composite decking, durable and attractive. Home backs to a dense tree line and creek and has neighborhood pond views from both the front and side. Seller is willing to offer a carpet allowance.
Location
State KS
County Sedgwick
Direction West on Kellogg, take Tyler exit, North stay on Frontage Rd, Turn right on Saville, left on Dubon to home.
Rooms
Basement Partially Finished
Kitchen Laminate Counters
Interior
Interior Features Ceiling Fan(s), Fireplace Doors/Screens, All Window Coverings, Wood Laminate Floors
Heating Forced Air, Gas
Cooling Central Air, Electric
Fireplaces Type One, Wood Burning, Gas Starter
Fireplace Yes
Appliance Dishwasher, Disposal, Microwave, Refrigerator
Heat Source Forced Air, Gas
Laundry Main Floor
Exterior
Parking Features Attached, Opener
Garage Spaces 2.0
Utilities Available Sewer Available, Gas, Public
View Y/N Yes
Roof Type Composition
Street Surface Paved Road
Building
Lot Description Cul-De-Sac, River/Creek, Wooded
Foundation Full, No Egress Window(s)
Architectural Style Traditional
Level or Stories One and One Half
Schools
Elementary Schools Apollo
Middle Schools Eisenhower
High Schools Dwight D. Eisenhower
School District Goddard School District (Usd 265)
Others
HOA Fee Include Gen. Upkeep for Common Ar
Monthly Total Fees $25
Read Less Info
Want to know what your home might be worth? Contact us for a FREE valuation!

Our team is ready to help you sell your home for the highest possible price ASAP

Find out why customers are choosing LPT Realty to meet their real estate needs
Learn More About LPT Realty






