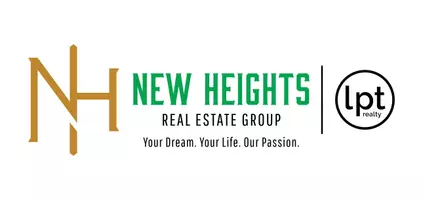$250,000
$245,000
2.0%For more information regarding the value of a property, please contact us for a free consultation.
3 Beds
2 Baths
1,298 SqFt
SOLD DATE : 01/05/2024
Key Details
Sold Price $250,000
Property Type Single Family Home
Sub Type Single Family Onsite Built
Listing Status Sold
Purchase Type For Sale
Square Footage 1,298 sqft
Price per Sqft $192
Subdivision Fawn Grove At Sunset Lake
MLS Listing ID SCK632745
Sold Date 01/05/24
Style Traditional
Bedrooms 3
Full Baths 2
HOA Fees $11
Total Fin. Sqft 1298
Originating Board sckansas
Year Built 2013
Annual Tax Amount $2,363
Tax Year 2022
Lot Size 7,840 Sqft
Acres 0.18
Lot Dimensions 7827
Property Description
This just might be the PERFECT home for you. With a beautiful neutral aesthetic and being centrally located - this move-in ready home in the quiet Fawn Grove neighborhood has it all AND has room for expansion (gain that equity!!!). Upon entering, you'll quickly notice the vaulted ceilings, detailed craftsmanship of the custom woodwork, the open floor-plan, and natural lighting. The kitchen boasts beautiful granite countertops, custom cabinetry & peninsula with a breakfast bar. The main floor hosts the primary suite with private bathroom and walk-in closet, two additional bedrooms, a second bathroom and separate laundry area. Although unfinished, the basement offers enough space for an additional family space, two decently sized bedrooms, a third bathroom, and plenty of storage space. Picture your cool fall nights on the covered back deck enjoying the perfectly sized yard! Walk around the corner to the neighborhood park and pond. Don't miss your chance, this home is sure to please.
Location
State KS
County Sedgwick
Direction From Kellogg & Greenwich, South to Fawn Grove, Turn West, Follow around to Home.
Rooms
Basement Unfinished
Kitchen Eating Bar, Pantry, Electric Hookup, Granite Counters
Interior
Interior Features Ceiling Fan(s), Walk-In Closet(s), Security System, Vaulted Ceiling, All Window Coverings
Heating Forced Air, Gas
Cooling Central Air, Electric
Fireplaces Type One, Electric
Fireplace Yes
Appliance Dishwasher, Disposal, Microwave, Refrigerator, Range/Oven
Heat Source Forced Air, Gas
Laundry Main Floor, 220 equipment
Exterior
Parking Features Attached, Opener
Garage Spaces 2.0
Utilities Available Sewer Available, Gas, Public
View Y/N Yes
Roof Type Composition
Street Surface Paved Road
Building
Lot Description Standard
Foundation Full, Day Light
Architectural Style Traditional
Level or Stories One
Schools
Elementary Schools Seltzer
Middle Schools Christa Mcauliffe Academy K-8
High Schools Southeast
School District Wichita School District (Usd 259)
Others
HOA Fee Include Gen. Upkeep for Common Ar
Monthly Total Fees $11
Read Less Info
Want to know what your home might be worth? Contact us for a FREE valuation!

Our team is ready to help you sell your home for the highest possible price ASAP

Find out why customers are choosing LPT Realty to meet their real estate needs
Learn More About LPT Realty






