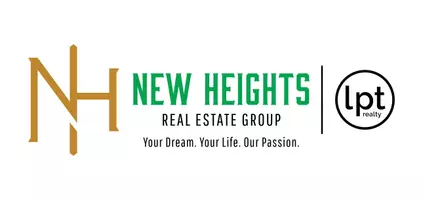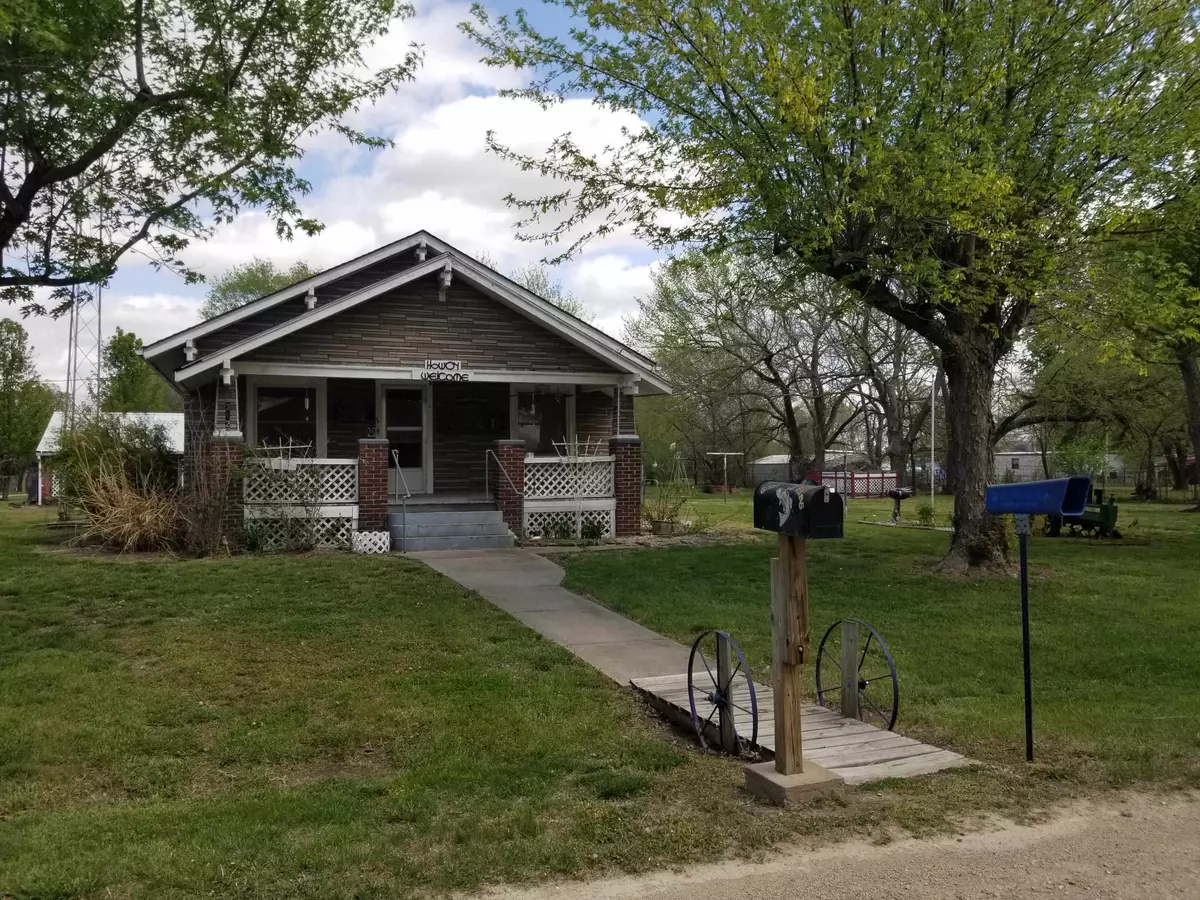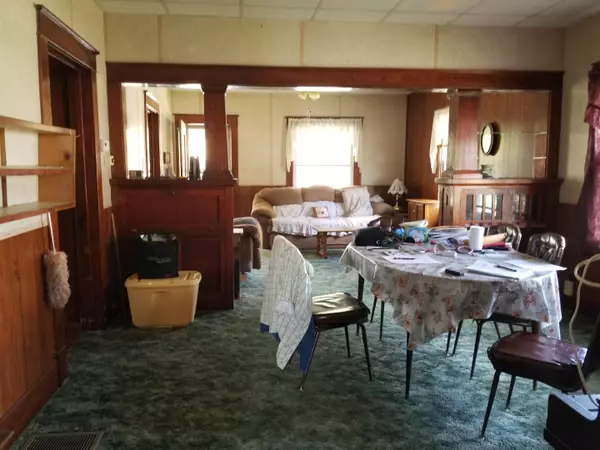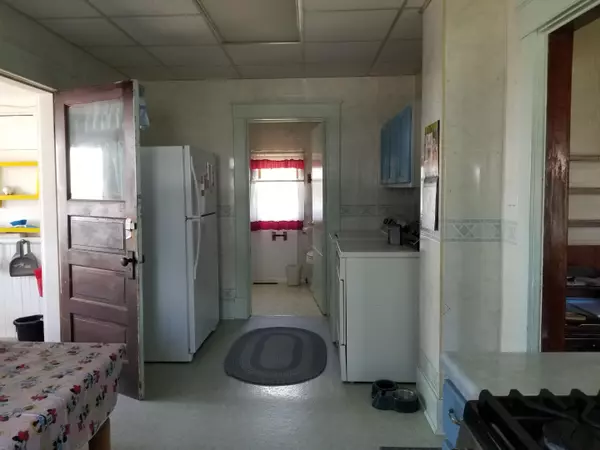$33,000
$48,000
31.3%For more information regarding the value of a property, please contact us for a free consultation.
2 Beds
1 Bath
936 SqFt
SOLD DATE : 05/20/2022
Key Details
Sold Price $33,000
Property Type Single Family Home
Sub Type Single Family Onsite Built
Listing Status Sold
Purchase Type For Sale
Square Footage 936 sqft
Price per Sqft $35
Subdivision Na
MLS Listing ID SCK610716
Sold Date 05/20/22
Style Bungalow
Bedrooms 2
Full Baths 1
Total Fin. Sqft 936
Originating Board sckansas
Year Built 1925
Annual Tax Amount $184
Tax Year 2021
Lot Size 0.410 Acres
Acres 0.41
Lot Dimensions 120
Property Description
Cute, very homey home on 3 lots in Climax, KS! Kitchen and Bathroom have been updated as well as new windows and plumbing! New central heat and air approx 3 years old. All appliances stay. Septic is 1000 gallon holding tank. Basement/cellar has outside entrance only. There is a detached garage, carport with an electric rope lift, garage shed and a gazebo! The antenna will not transfer to a new buyer...Buyer will also need to pay to have lock removed from water meter (approx. $250). Sellers states that there are wood floors under living and dining room as well. This is such a cute home in a quiet community!
Location
State KS
County Greenwood
Direction From Hwy 99 South, go East at Climax turn off (aka 80th St.). 80th turns into 1st Street...go south (right) on Center Street to home.
Rooms
Basement Cellar
Kitchen Range Hood, Gas Hookup
Interior
Interior Features Ceiling Fan(s), Walk-In Closet(s), Hardwood Floors, Partial Window Coverings
Heating Forced Air, Propane
Cooling Central Air, Electric
Fireplace No
Appliance Refrigerator, Range/Oven, Washer, Dryer
Heat Source Forced Air, Propane
Laundry Main Floor, 220 equipment
Exterior
Exterior Feature Deck, Guttering - ALL, Handicap Access, Storage Building, Storm Windows, Outbuildings, Frame
Parking Features Detached
Garage Spaces 1.0
Utilities Available Septic Tank, Propane, Rural Water
View Y/N Yes
Roof Type Composition
Street Surface Unpaved
Building
Lot Description Corner Lot, Irregular Lot
Foundation Cellar
Architectural Style Bungalow
Level or Stories One
Schools
Elementary Schools Marshall
Middle Schools Marshall
High Schools Eureka
School District Eureka School District (Usd 389)
Read Less Info
Want to know what your home might be worth? Contact us for a FREE valuation!

Our team is ready to help you sell your home for the highest possible price ASAP

Find out why customers are choosing LPT Realty to meet their real estate needs
Learn More About LPT Realty






