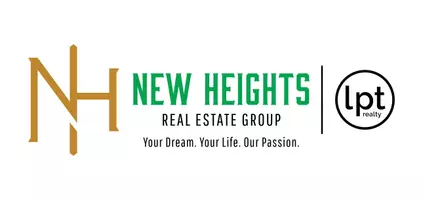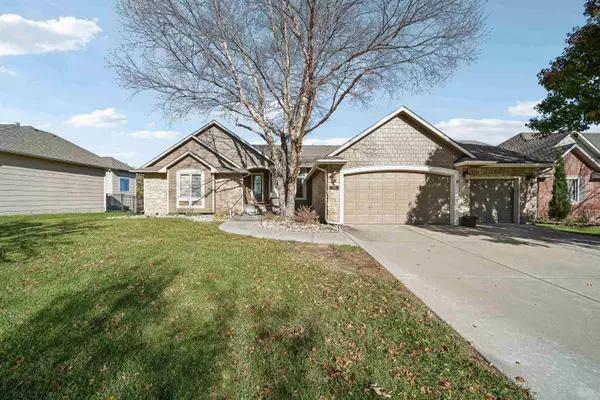
4 Beds
3 Baths
4,140 SqFt
4 Beds
3 Baths
4,140 SqFt
Key Details
Property Type Single Family Home
Sub Type Single Family Onsite Built
Listing Status Active
Purchase Type For Sale
Square Footage 4,140 sqft
Price per Sqft $123
Subdivision Auburn Hills
MLS Listing ID SCK647860
Style Ranch
Bedrooms 4
Full Baths 3
HOA Fees $10
Total Fin. Sqft 4140
Originating Board sckansas
Year Built 2001
Annual Tax Amount $5,515
Tax Year 2024
Lot Size 10,890 Sqft
Acres 0.25
Lot Dimensions 10987
Property Description
Location
State KS
County Sedgwick
Direction S 135th St W to W Hayden St
Rooms
Basement Finished
Kitchen Eating Bar, Range Hood, Electric Hookup
Interior
Interior Features Ceiling Fan(s), Walk-In Closet(s), Fireplace Doors/Screens, Hardwood Floors, Wet Bar, All Window Coverings
Heating Forced Air, Gas
Cooling Central Air, Electric
Fireplaces Type Three or More
Fireplace Yes
Appliance Dishwasher, Refrigerator, Range/Oven, Washer, Dryer
Heat Source Forced Air, Gas
Laundry In Basement
Exterior
Parking Features Attached
Garage Spaces 3.0
Utilities Available Sewer Available, Gas, Public
View Y/N Yes
Roof Type Composition
Street Surface Paved Road
Building
Lot Description Standard
Foundation Full, View Out, Walk Out Below Grade
Architectural Style Ranch
Level or Stories One
Schools
Elementary Schools Earhart
Middle Schools Goddard
High Schools Robert Goddard
School District Goddard School District (Usd 265)
Others
HOA Fee Include Gen. Upkeep for Common Ar
Monthly Total Fees $10

Find out why customers are choosing LPT Realty to meet their real estate needs
Learn More About LPT Realty






