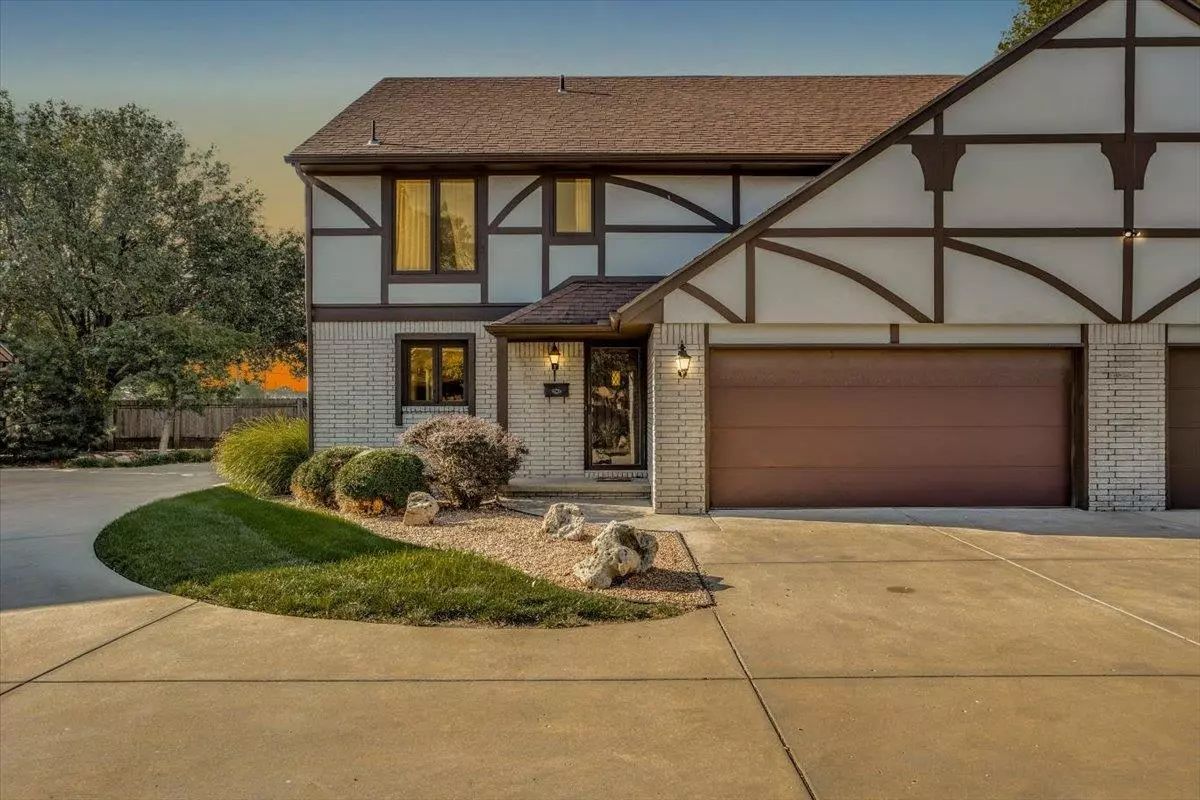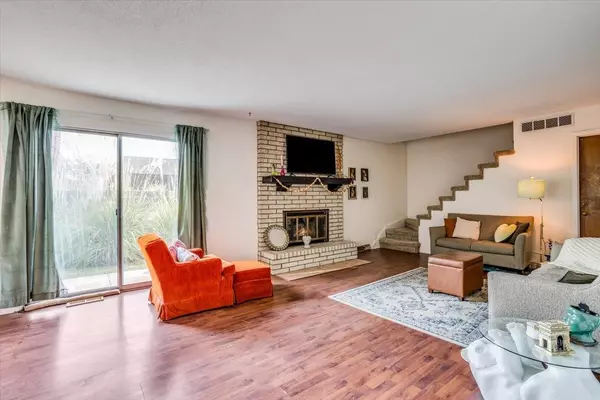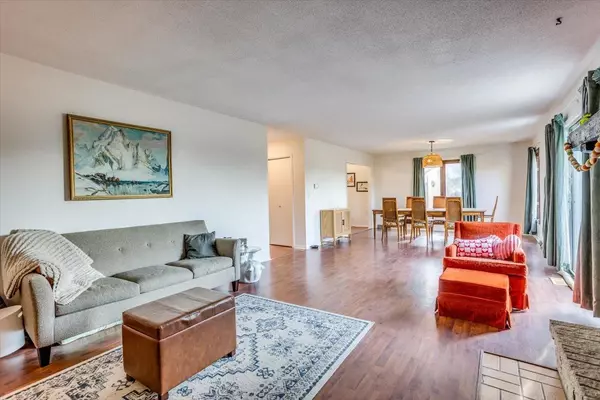
3 Beds
3 Baths
2,120 SqFt
3 Beds
3 Baths
2,120 SqFt
Key Details
Property Type Condo
Sub Type Condo/Townhouse
Listing Status Active
Purchase Type For Sale
Square Footage 2,120 sqft
Price per Sqft $80
Subdivision Ashbriar Estates
MLS Listing ID SCK647854
Style Tudor
Bedrooms 3
Full Baths 2
Half Baths 1
HOA Fees $300
Total Fin. Sqft 2120
Originating Board sckansas
Year Built 1973
Annual Tax Amount $1,716
Tax Year 2024
Property Description
Location
State KS
County Sedgwick
Direction Woodlawn & Central, N. to Ashbriar Entrance, N. to Home.
Rooms
Basement Unfinished
Kitchen Pantry, Electric Hookup
Interior
Heating Forced Air, Gas
Cooling Central Air, Electric
Fireplaces Type One, Living Room, Wood Burning
Fireplace Yes
Appliance Dishwasher, Disposal, Microwave, Refrigerator, Range/Oven, Washer, Dryer
Heat Source Forced Air, Gas
Laundry Upper Level, Separate Room
Exterior
Garage Attached
Garage Spaces 2.0
Utilities Available Sewer Available, Gas, Public
View Y/N Yes
Roof Type Composition
Street Surface Paved Road
Building
Lot Description Cul-De-Sac, Standard
Foundation Full, No Egress Window(s)
Architectural Style Tudor
Level or Stories Two
Schools
Elementary Schools Price-Harris
Middle Schools Coleman
High Schools Southeast
School District Wichita School District (Usd 259)
Others
Monthly Total Fees $300

Find out why customers are choosing LPT Realty to meet their real estate needs
Learn More About LPT Realty






