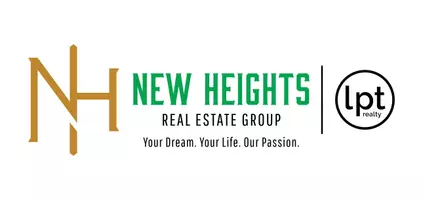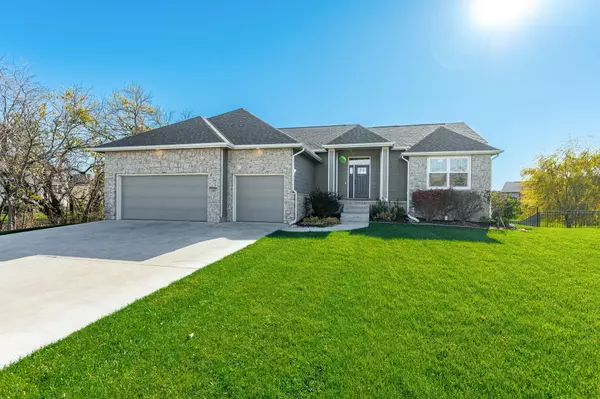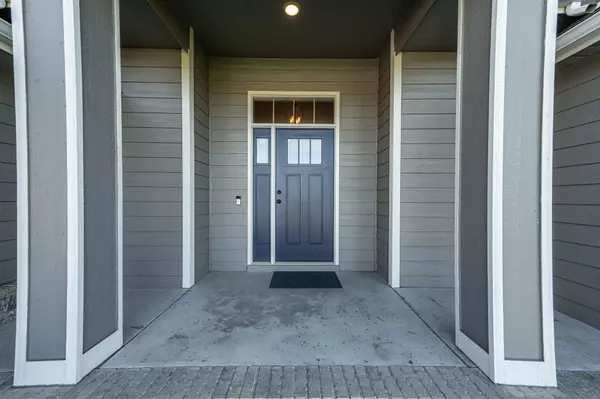
5 Beds
3 Baths
3,203 SqFt
5 Beds
3 Baths
3,203 SqFt
OPEN HOUSE
Sun Dec 01, 2:00pm - 4:00pm
Key Details
Property Type Single Family Home
Sub Type Single Family Onsite Built
Listing Status Active
Purchase Type For Sale
Square Footage 3,203 sqft
Price per Sqft $140
Subdivision Cornerstone
MLS Listing ID SCK647849
Style Ranch
Bedrooms 5
Full Baths 3
HOA Fees $35
Total Fin. Sqft 3203
Originating Board sckansas
Year Built 2017
Annual Tax Amount $10,766
Tax Year 2023
Lot Size 0.440 Acres
Acres 0.44
Lot Dimensions 19139
Property Description
Location
State KS
County Butler
Direction From 21st and Andover Road, go West on 21st then turn right on Cornerstone Parkway, left on Stonegate Cir, left on Silverdale St, house is on the left.
Rooms
Basement Finished
Kitchen Eating Bar, Island, Pantry, Range Hood, Electric Hookup
Interior
Interior Features Ceiling Fan(s), Walk-In Closet(s), Hardwood Floors, Vaulted Ceiling
Heating Forced Air, Gas
Cooling Central Air, Electric
Fireplaces Type One, Living Room, Gas
Fireplace Yes
Appliance Dishwasher, Disposal, Microwave, Refrigerator, Range/Oven
Heat Source Forced Air, Gas
Laundry Main Floor, Separate Room, 220 equipment
Exterior
Garage Attached, Oversized
Garage Spaces 3.0
Utilities Available Sewer Available, Gas, Public
View Y/N Yes
Roof Type Composition
Street Surface Paved Road
Building
Lot Description Standard
Foundation Full, Walk Out At Grade, View Out
Architectural Style Ranch
Level or Stories One
Schools
Elementary Schools Robert Martin
Middle Schools Andover
High Schools Andover
School District Andover School District (Usd 385)
Others
HOA Fee Include Recreation Facility
Monthly Total Fees $35

Find out why customers are choosing LPT Realty to meet their real estate needs
Learn More About LPT Realty






