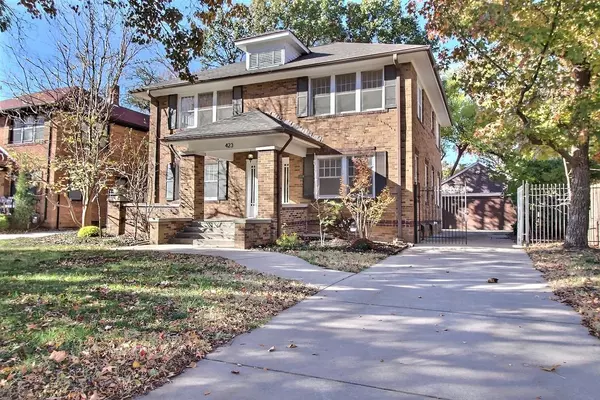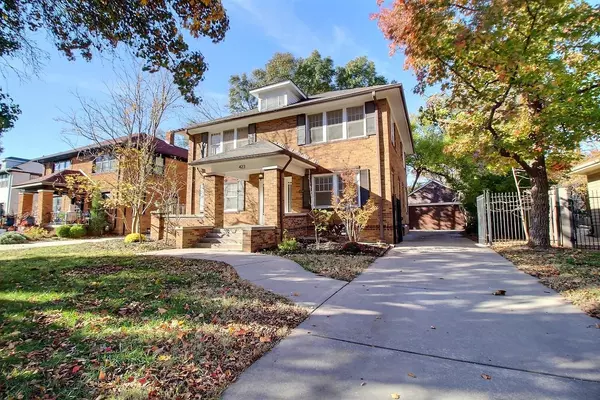
4 Beds
2 Baths
1,888 SqFt
4 Beds
2 Baths
1,888 SqFt
Key Details
Property Type Single Family Home
Sub Type Single Family Onsite Built
Listing Status Active
Purchase Type For Sale
Square Footage 1,888 sqft
Price per Sqft $147
Subdivision College Hill
MLS Listing ID SCK647829
Style Colonial,Traditional
Bedrooms 4
Full Baths 1
Half Baths 1
Total Fin. Sqft 1888
Originating Board sckansas
Year Built 1930
Annual Tax Amount $3,260
Tax Year 2024
Lot Size 8,276 Sqft
Acres 0.19
Lot Dimensions 8276
Property Description
Location
State KS
County Sedgwick
Direction Oliver and Central go West to Terrace then South to home
Rooms
Basement Unfinished
Kitchen Laminate Counters
Interior
Interior Features Ceiling Fan(s), Fireplace Doors/Screens, Hardwood Floors, All Window Coverings
Heating Forced Air, Hot Water/Steam, Gas
Cooling Central Air, Electric
Fireplaces Type One, Living Room, Wood Burning
Fireplace Yes
Appliance Dishwasher, Disposal, Microwave, Refrigerator, Range/Oven
Heat Source Forced Air, Hot Water/Steam, Gas
Laundry In Basement
Exterior
Exterior Feature Deck, Fence-Chain Link, Fence-Wood, Fence-Wrought Iron/Alum, Other - See Remarks, Guttering - ALL, Sidewalk, Storm Doors, Storm Windows, Brick
Garage Detached, Opener, Oversized
Garage Spaces 2.0
Utilities Available Sewer Available, Gas, Public
View Y/N Yes
Roof Type Composition
Street Surface Paved Road
Building
Lot Description Standard
Foundation Full, No Egress Window(s)
Architectural Style Colonial, Traditional
Level or Stories Two
Schools
Elementary Schools Hyde
Middle Schools Robinson
High Schools East
School District Wichita School District (Usd 259)

Find out why customers are choosing LPT Realty to meet their real estate needs
Learn More About LPT Realty






