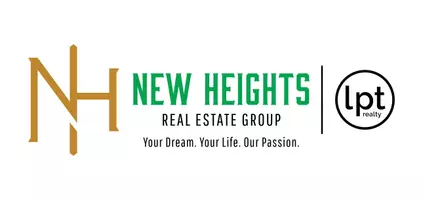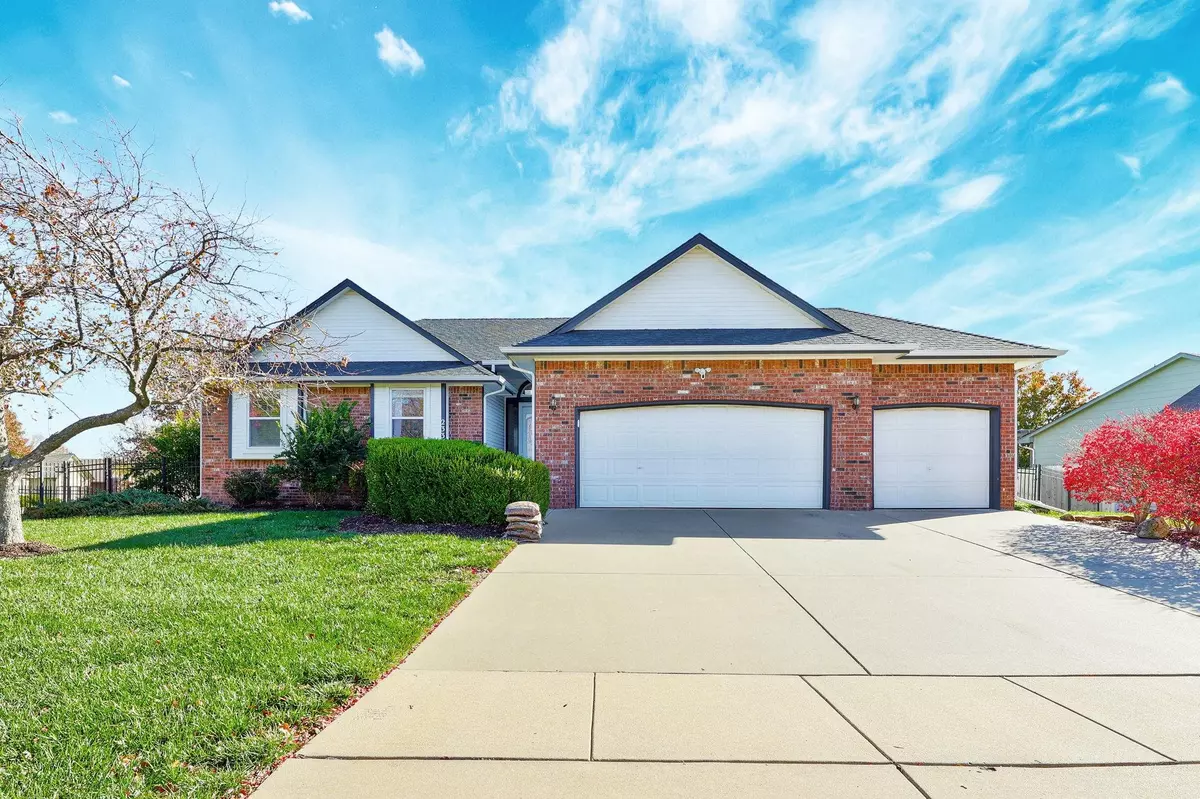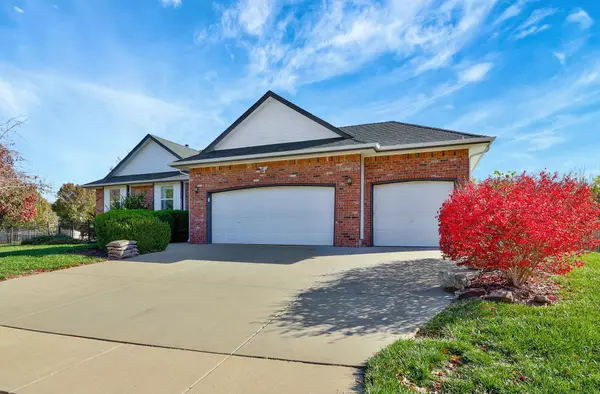
4 Beds
3 Baths
2,838 SqFt
4 Beds
3 Baths
2,838 SqFt
Key Details
Property Type Single Family Home
Sub Type Single Family Onsite Built
Listing Status Active
Purchase Type For Sale
Square Footage 2,838 sqft
Price per Sqft $112
Subdivision Regency Lakes
MLS Listing ID SCK647777
Style Ranch
Bedrooms 4
Full Baths 3
HOA Fees $16
Total Fin. Sqft 2838
Originating Board sckansas
Year Built 1998
Annual Tax Amount $3,581
Tax Year 2023
Lot Size 0.320 Acres
Acres 0.32
Lot Dimensions 13961
Property Description
Location
State KS
County Sedgwick
Direction 21st and Greenwhich west to Regency lakes N to stop sign left to Brandon left to house
Rooms
Basement Finished
Kitchen Pantry, Range Hood, Quartz Counters
Interior
Interior Features Ceiling Fan(s), Walk-In Closet(s), Laminate
Heating Forced Air, Gas
Cooling Central Air, Electric
Fireplaces Type One
Fireplace Yes
Appliance Dishwasher, Disposal, Microwave, Refrigerator, Range/Oven, Washer, Dryer
Heat Source Forced Air, Gas
Laundry In Basement, 220 equipment
Exterior
Garage Attached, Opener
Garage Spaces 3.0
Utilities Available Sewer Available, Public
View Y/N Yes
Roof Type Composition
Street Surface Paved Road
Building
Lot Description Corner Lot
Foundation Full, View Out
Architectural Style Ranch
Level or Stories One
Schools
Elementary Schools Minneha
Middle Schools Curtis
High Schools Southeast
School District Wichita School District (Usd 259)
Others
Monthly Total Fees $16

Find out why customers are choosing LPT Realty to meet their real estate needs
Learn More About LPT Realty






