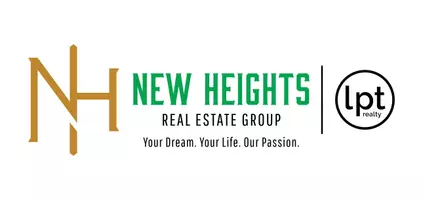
2 Beds
2 Baths
1,455 SqFt
2 Beds
2 Baths
1,455 SqFt
Key Details
Property Type Condo
Sub Type Condo/Townhouse
Listing Status Active
Purchase Type For Rent
Square Footage 1,455 sqft
Subdivision Waterwalk Residences
MLS Listing ID SCK647744
Style Contemporary
Bedrooms 2
Full Baths 2
HOA Fees $325
Total Fin. Sqft 1455
Originating Board sckansas
Year Built 2007
Annual Tax Amount $3,864
Tax Year 2024
Property Description
Location
State KS
County Sedgwick
Direction From Kellogg/Hwy 54: Take the Central Business District exit. Turn N onto Main, then W into the parking garage.
Rooms
Basement None
Kitchen Island, Pantry, Range Hood, Electric Hookup, Granite Counters
Interior
Interior Features Ceiling Fan(s), Walk-In Closet(s)
Heating Electric
Cooling Central Air, Electric
Fireplace No
Appliance Dishwasher, Disposal, Microwave, Refrigerator, Range/Oven, Trash Compactor, Washer, Dryer
Heat Source Electric
Laundry Main Floor
Exterior
Garage Attached, Opener, Zero Entry
Garage Spaces 1.0
Utilities Available Sewer Available, Public
View Y/N Yes
Roof Type Composition
Building
Lot Description Irregular Lot, Pond/Lake
Foundation None
Architectural Style Contemporary
Level or Stories One
Schools
Elementary Schools Black
Middle Schools Hamilton
High Schools West
School District Wichita School District (Usd 259)
Others
HOA Fee Include Exterior Maintenance,Insurance,Lawn Service,Recreation Facility,Security,Snow Removal,Trash,Water
Monthly Total Fees $325

Find out why customers are choosing LPT Realty to meet their real estate needs
Learn More About LPT Realty






