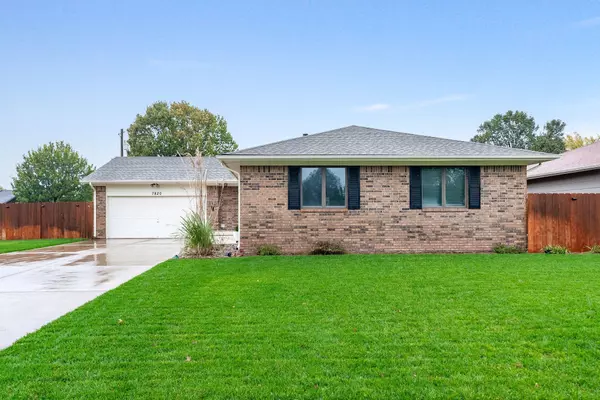
3 Beds
3 Baths
2,204 SqFt
3 Beds
3 Baths
2,204 SqFt
Key Details
Property Type Single Family Home
Sub Type Single Family Onsite Built
Listing Status Pending
Purchase Type For Sale
Square Footage 2,204 sqft
Price per Sqft $127
Subdivision Westridge Village
MLS Listing ID SCK647743
Style Ranch
Bedrooms 3
Full Baths 3
Total Fin. Sqft 2204
Originating Board sckansas
Year Built 1991
Annual Tax Amount $3,339
Tax Year 2024
Lot Size 9,583 Sqft
Acres 0.22
Lot Dimensions 9539
Property Description
Location
State KS
County Sedgwick
Direction 21st & Ridge, South on Ridge to
Rooms
Basement Finished
Kitchen Eating Bar, Electric Hookup, Laminate Counters
Interior
Interior Features Ceiling Fan(s), Walk-In Closet(s), Vaulted Ceiling, Partial Window Coverings
Heating Forced Air, Gas
Cooling Central Air, Electric
Fireplaces Type One, Living Room, Wood Burning
Fireplace Yes
Appliance Dishwasher, Disposal, Refrigerator, Range/Oven
Heat Source Forced Air, Gas
Laundry Main Floor
Exterior
Exterior Feature Deck, Covered Deck, Fence-Wood, Irrigation Well, RV Parking, Sprinkler System, Storage Building, Storm Doors, Storm Windows, Brick
Garage Attached, Opener
Garage Spaces 2.0
Utilities Available Sewer Available, Gas, Public
View Y/N Yes
Roof Type Composition
Street Surface Paved Road
Building
Lot Description Corner Lot
Foundation Full, Day Light
Architectural Style Ranch
Level or Stories One
Schools
Elementary Schools Kensler
Middle Schools Wilbur
High Schools Northwest
School District Wichita School District (Usd 259)

Find out why customers are choosing LPT Realty to meet their real estate needs
Learn More About LPT Realty






