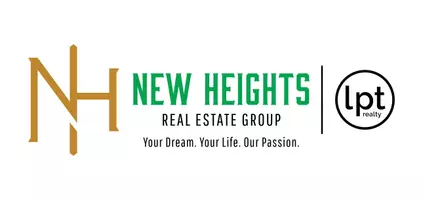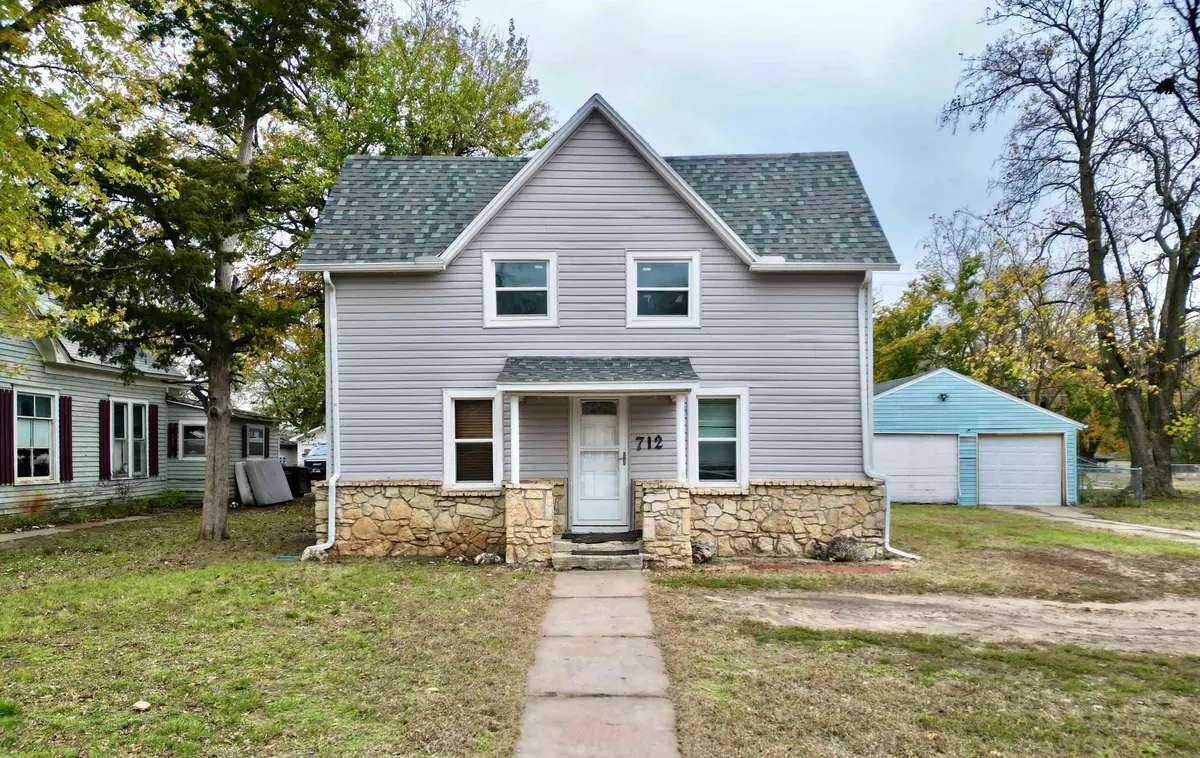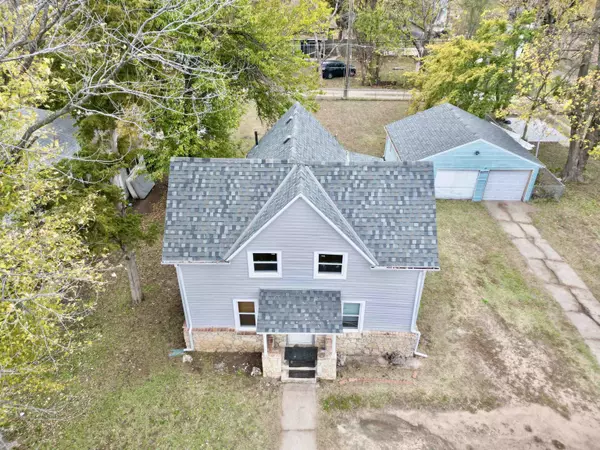
3 Beds
1 Bath
1,362 SqFt
3 Beds
1 Bath
1,362 SqFt
Key Details
Property Type Single Family Home
Sub Type Single Family Onsite Built
Listing Status Active
Purchase Type For Sale
Square Footage 1,362 sqft
Price per Sqft $73
Subdivision Mr Leonards
MLS Listing ID SCK647739
Style Traditional
Bedrooms 3
Full Baths 1
Total Fin. Sqft 1362
Originating Board sckansas
Year Built 1920
Annual Tax Amount $1,035
Tax Year 2024
Lot Size 10,018 Sqft
Acres 0.23
Lot Dimensions 9825
Property Description
Location
State KS
County Cowley
Direction Look on Google Maps.
Rooms
Basement Cellar
Kitchen Gas Hookup, Laminate Counters
Interior
Interior Features Ceiling Fan(s)
Heating Forced Air, Gas
Cooling Central Air, Electric
Fireplace No
Appliance Range/Oven
Heat Source Forced Air, Gas
Laundry Main Floor, 220 equipment
Exterior
Exterior Feature Fence-Chain Link, Guttering - ALL, Storage Building, Outbuildings, Frame, Vinyl/Aluminum
Garage Detached, Oversized
Garage Spaces 2.0
Utilities Available Sewer Available, Gas, Public
View Y/N Yes
Roof Type Composition
Street Surface Paved Road
Building
Lot Description Standard
Foundation Cellar
Architectural Style Traditional
Level or Stories Two
Schools
Elementary Schools I X L
Middle Schools Arkansas City
High Schools Arkansas City
School District Arkansas City School District (Usd 470)

Find out why customers are choosing LPT Realty to meet their real estate needs
Learn More About LPT Realty






