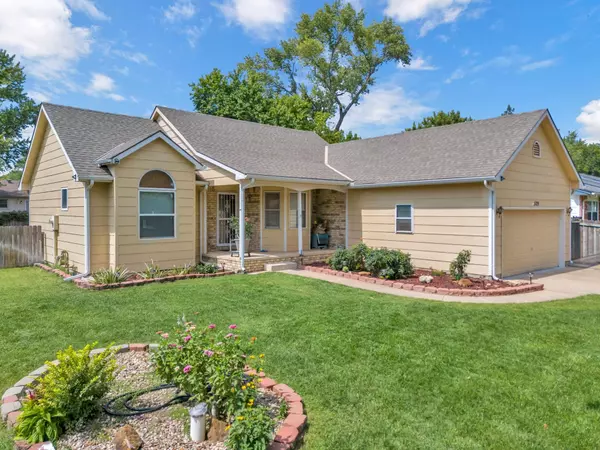
4 Beds
3 Baths
1,952 SqFt
4 Beds
3 Baths
1,952 SqFt
OPEN HOUSE
Sun Nov 24, 2:00pm - 4:00pm
Key Details
Property Type Single Family Home
Sub Type Single Family Onsite Built
Listing Status Active
Purchase Type For Sale
Square Footage 1,952 sqft
Price per Sqft $135
Subdivision Westlink
MLS Listing ID SCK647738
Style Ranch
Bedrooms 4
Full Baths 3
Total Fin. Sqft 1952
Originating Board sckansas
Year Built 1990
Annual Tax Amount $2,548
Tax Year 2023
Lot Size 8,712 Sqft
Acres 0.2
Lot Dimensions 8566
Property Description
Location
State KS
County Sedgwick
Direction from Maize & Central head west to Parkdale then south to Binter and west to home. Binter curves into Rutgers
Rooms
Basement Finished
Kitchen Eating Bar, Range Hood, Electric Hookup, Granite Counters
Interior
Interior Features Ceiling Fan(s), Walk-In Closet(s), Fireplace Doors/Screens, Hardwood Floors, Vaulted Ceiling, All Window Coverings
Heating Forced Air, Gas
Cooling Central Air, Electric
Fireplaces Type One, Living Room, Gas
Fireplace Yes
Appliance Dishwasher, Disposal, Range/Oven
Heat Source Forced Air, Gas
Laundry Main Floor, Separate Room, 220 equipment
Exterior
Garage Attached, Opener
Garage Spaces 2.0
Utilities Available Gas, Public, Sewer Available
View Y/N Yes
Roof Type Composition
Street Surface Paved Road
Building
Lot Description Standard
Foundation Full, Day Light
Architectural Style Ranch
Level or Stories One
Schools
Elementary Schools Peterson
Middle Schools Wilbur
High Schools Northwest
School District Wichita School District (Usd 259)

Find out why customers are choosing LPT Realty to meet their real estate needs
Learn More About LPT Realty






