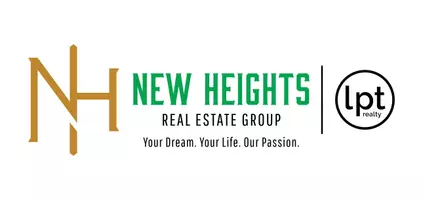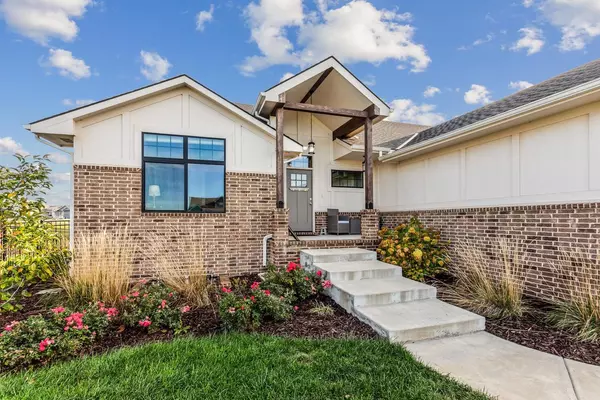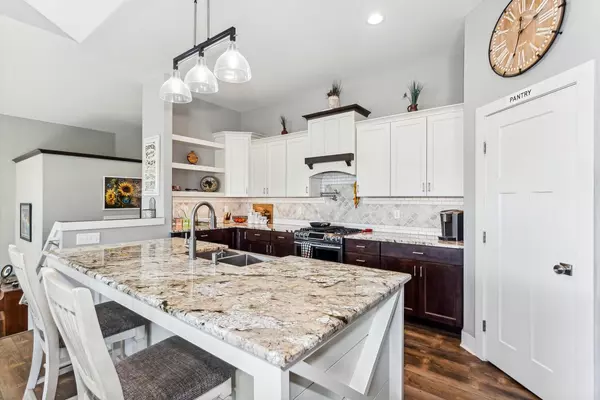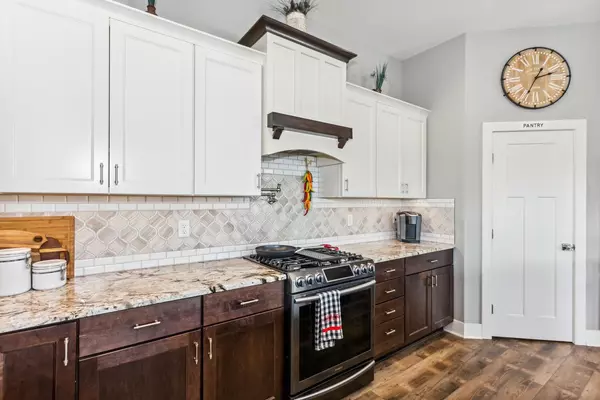
4 Beds
4 Baths
3,037 SqFt
4 Beds
4 Baths
3,037 SqFt
Key Details
Property Type Single Family Home
Sub Type Single Family Onsite Built
Listing Status Active
Purchase Type For Sale
Square Footage 3,037 sqft
Price per Sqft $144
Subdivision Rocky Ford
MLS Listing ID SCK647696
Style Contemporary,Ranch
Bedrooms 4
Full Baths 3
Half Baths 1
HOA Fees $45
Total Fin. Sqft 3037
Originating Board sckansas
Year Built 2020
Annual Tax Amount $5,706
Tax Year 2021
Lot Size 0.300 Acres
Acres 0.3
Lot Dimensions 14200
Property Description
Location
State KS
County Sedgwick
Direction 33rd street south and rock road, east on 33rd to Lori st. south to home
Rooms
Basement Finished
Kitchen Island, Pantry, Range Hood, Electric Hookup, Gas Hookup, Granite Counters, Quartz Counters
Interior
Interior Features Ceiling Fan(s), Walk-In Closet(s), Decorative Fireplace, Humidifier, Vaulted Ceiling, Wet Bar, Whirlpool, All Window Coverings, Laminate
Heating Forced Air, Gas
Cooling Central Air, Electric
Fireplaces Type One, Family Room, Wood Burning, Gas Starter
Fireplace Yes
Appliance Dishwasher, Disposal, Range/Oven
Heat Source Forced Air, Gas
Laundry Main Floor, 220 equipment
Exterior
Parking Features Attached, Oversized, Side Load, Zero Entry
Garage Spaces 4.0
Utilities Available Sewer Available, Gas, Public
View Y/N Yes
Roof Type Composition
Street Surface Paved Road
Building
Lot Description Corner Lot, Pond/Lake, Wooded, Waterfront
Foundation Partial, Walk Out Mid-Level, View Out
Architectural Style Contemporary, Ranch
Level or Stories One
Schools
Elementary Schools Wineteer
Middle Schools Derby North
High Schools Derby
School District Derby School District (Usd 260)
Others
HOA Fee Include Gen. Upkeep for Common Ar
Monthly Total Fees $45

Find out why customers are choosing LPT Realty to meet their real estate needs
Learn More About LPT Realty






