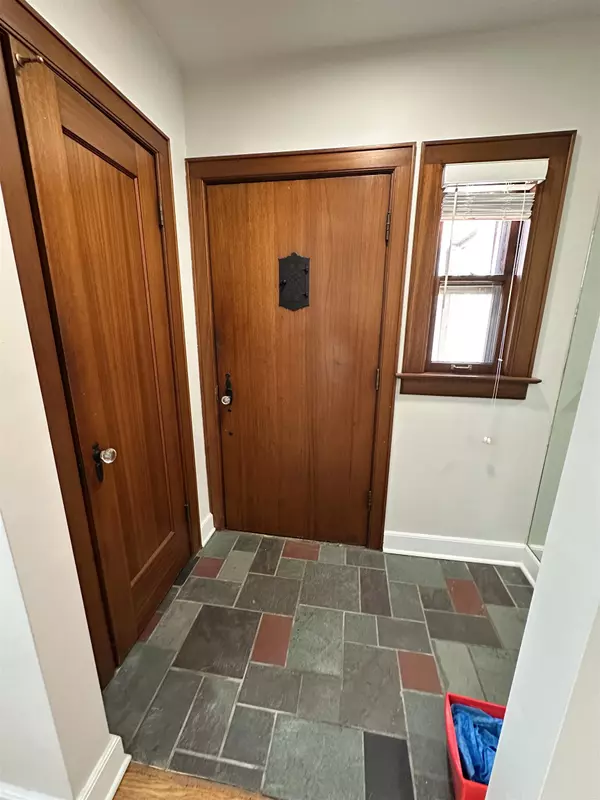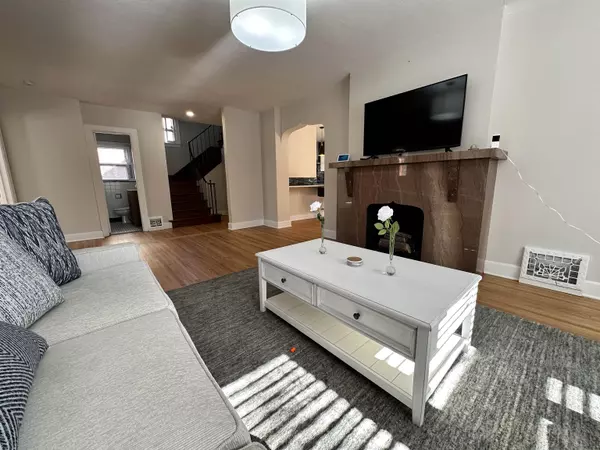
3 Beds
2 Baths
2,530 SqFt
3 Beds
2 Baths
2,530 SqFt
Key Details
Property Type Single Family Home
Sub Type Single Family Onsite Built
Listing Status Active
Purchase Type For Sale
Square Footage 2,530 sqft
Price per Sqft $137
Subdivision Lincoln Heights
MLS Listing ID SCK647660
Style Tudor
Bedrooms 3
Full Baths 2
Total Fin. Sqft 2530
Originating Board sckansas
Year Built 1928
Annual Tax Amount $3,364
Tax Year 2023
Lot Size 6,098 Sqft
Acres 0.14
Lot Dimensions 6098
Property Description
Location
State KS
County Sedgwick
Direction Home is 1 block South of Douglas & 2 blocks West of Oliver, Just barely West of Lincoln Heights neighborhood shopping center (home of Watermark Books) on East side of street.
Rooms
Basement Partially Finished
Interior
Heating Forced Air, Gas
Cooling Central Air
Fireplace No
Heat Source Forced Air, Gas
Laundry In Basement
Exterior
Exterior Feature Brick
Garage Detached
Garage Spaces 2.0
Utilities Available Sewer Available, Gas, Public
View Y/N Yes
Roof Type Composition
Building
Lot Description Standard
Foundation Full, No Egress Window(s)
Architectural Style Tudor
Level or Stories Two
Schools
Elementary Schools Hyde
Middle Schools Robinson
High Schools East
School District Wichita School District (Usd 259)

Find out why customers are choosing LPT Realty to meet their real estate needs
Learn More About LPT Realty






