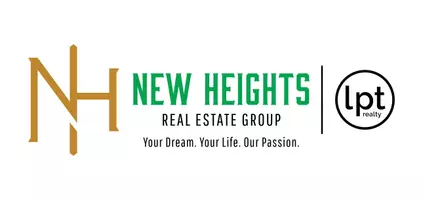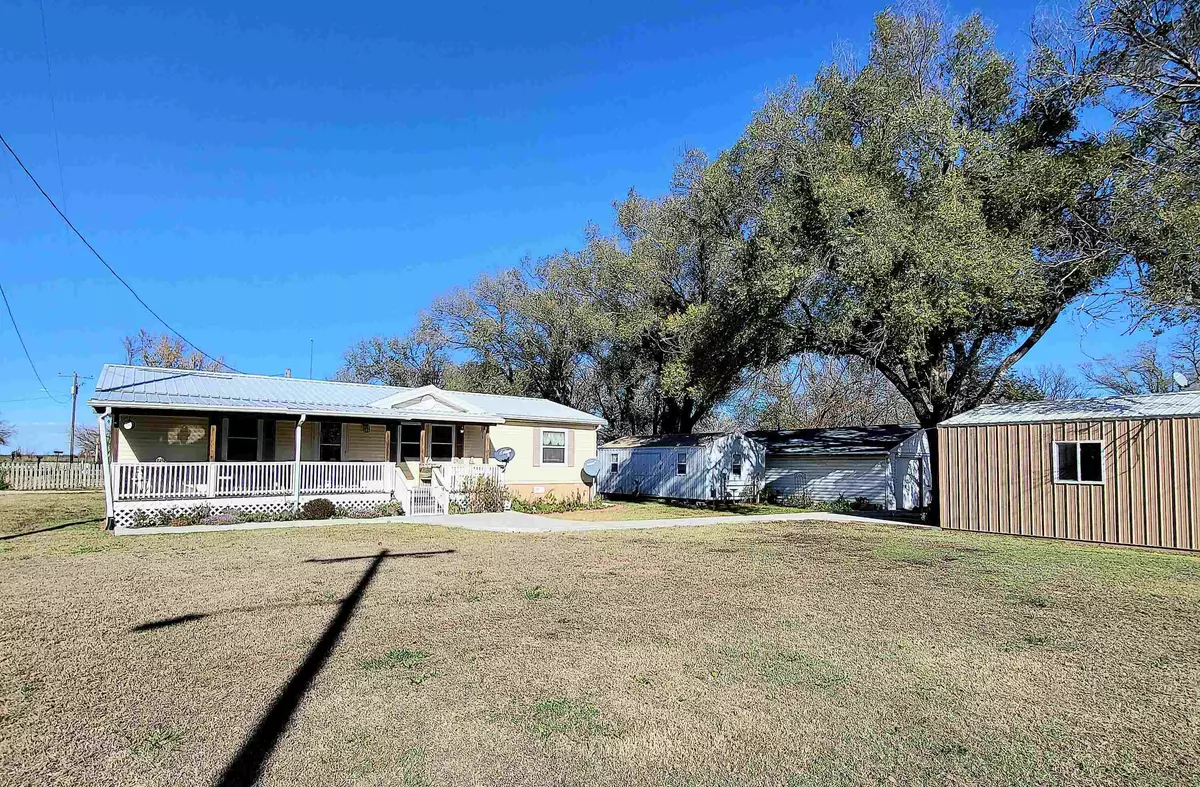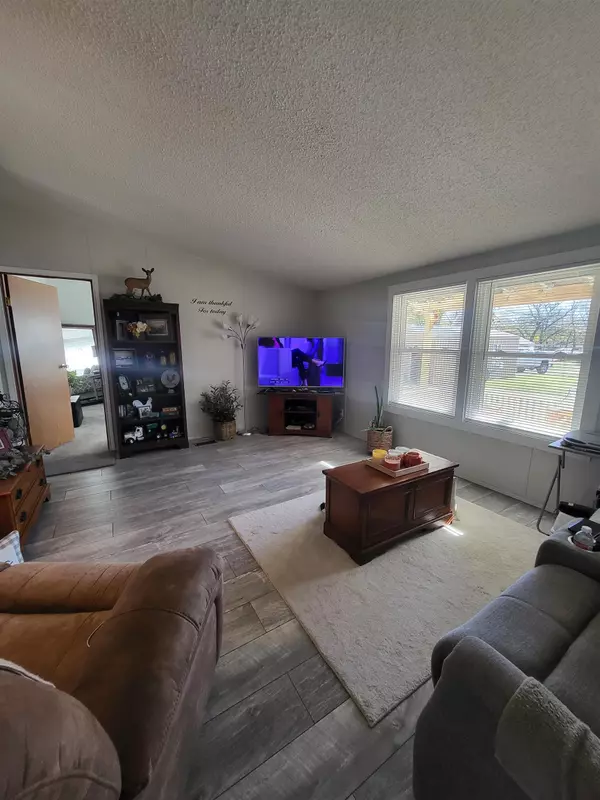
3 Beds
2 Baths
1,296 SqFt
3 Beds
2 Baths
1,296 SqFt
Key Details
Property Type Single Family Home
Sub Type Single Family Offsite Built
Listing Status Active
Purchase Type For Sale
Square Footage 1,296 sqft
Price per Sqft $84
Subdivision None Listed On Tax Record
MLS Listing ID SCK647653
Style Mobile/Mfd-No Perm Found.
Bedrooms 3
Full Baths 2
Total Fin. Sqft 1296
Originating Board sckansas
Year Built 2002
Annual Tax Amount $1,124
Tax Year 2024
Lot Size 9,147 Sqft
Acres 0.21
Lot Dimensions 120
Property Description
Location
State KS
County Greenwood
Direction From Hwy 99S Turn at Climax
Rooms
Basement None
Kitchen Island, Range Hood, Gas Hookup
Interior
Interior Features Walk-In Closet(s), Partial Window Coverings, Wood Laminate Floors
Heating Forced Air, Propane
Cooling Central Air, Electric
Fireplace No
Appliance Refrigerator, Range/Oven, Washer, Dryer
Heat Source Forced Air, Propane
Laundry Main Floor, Separate Room, 220 equipment
Exterior
Exterior Feature Covered Deck, Guttering - ALL, Irrigation Well, Security Light, Sidewalk, Storage Building, Storm Doors, Storm Windows, Vinyl/Aluminum
Parking Features Detached, Opener, Oversized, Zero Entry
Garage Spaces 1.0
Utilities Available Septic Tank, Propane, Rural Water
View Y/N Yes
Roof Type Metal
Street Surface Unpaved
Building
Lot Description Corner Lot
Foundation None
Architectural Style Mobile/Mfd-No Perm Found.
Level or Stories One
Schools
Elementary Schools Marshall
Middle Schools Marshall
High Schools Eureka
School District Eureka School District (Usd 389)

Find out why customers are choosing LPT Realty to meet their real estate needs
Learn More About LPT Realty






